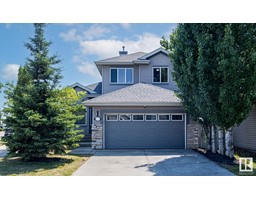1242 Starling DR NW Starling, Edmonton, Alberta, CA
Address: 1242 Starling DR NW, Edmonton, Alberta
Summary Report Property
- MKT IDE4385877
- Building TypeHouse
- Property TypeSingle Family
- StatusBuy
- Added22 weeks ago
- Bedrooms6
- Bathrooms4
- Area2914 sq. ft.
- DirectionNo Data
- Added On17 Jun 2024
Property Overview
Step into this luxurious two-story home, arriving via an expansive driveway that grants access to a triple garage. As you approach the entrance, you're greeted by a grand foyer adorned with a tranquil waterfall, setting the tone for the lavish experience that awaits. Inside, discover six bedrooms and four full bathrooms meticulously designed to ensure ultimate comfort and convenience. The gourmet kitchen, a chef's delight with high-end finishes and generous sized island, opens to a peaceful pond view from the deck and a stunning landscaped backyard that features a fountain. Ascend to the expansive master bedroom, a true retreat, with an ensuite spa-like haven featuring a steam shower, Jacuzzi-style tub, and two walk-in closets. Explore the walk-out basement, complete with a gym, a wet bar, and a gas fireplace. The basement has been freshly painted and all the carpets have been replaced just a week ago. Welcome to a place where luxury effortlessly meets comfort. (id:51532)
Tags
| Property Summary |
|---|
| Building |
|---|
| Land |
|---|
| Level | Rooms | Dimensions |
|---|---|---|
| Basement | Bedroom 5 | 2.91 m x 3.91 m |
| Recreation room | 8.38 m x 7.13 m | |
| Main level | Living room | 4.53 m x 5.09 m |
| Dining room | 3.63 m x 2.92 m | |
| Kitchen | 4.24 m x 4.1 m | |
| Den | 3.25 m x 4.33 m | |
| Breakfast | 4.24 m x 2.38 m | |
| Bedroom 6 | 3.76 m x 3.23 m | |
| Upper Level | Primary Bedroom | 4.25 m x 5.49 m |
| Bedroom 2 | 3.02 m x 5.3 m | |
| Bedroom 3 | 3.02 m x 3.96 m | |
| Bedroom 4 | 2.98 m x 4.75 m |
| Features | |||||
|---|---|---|---|---|---|
| Flat site | Wet bar | Closet Organizers | |||
| Attached Garage | Alarm System | Dishwasher | |||
| Dryer | Garage door opener | Hood Fan | |||
| Humidifier | Oven - Built-In | Gas stove(s) | |||
| Washer | Window Coverings | Wine Fridge | |||
| Walk out | Central air conditioning | Ceiling - 10ft | |||
| Vinyl Windows | |||||






























































































