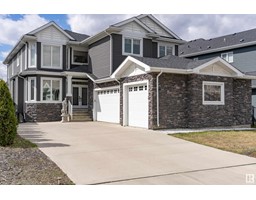20103 60 AV NW Hamptons, Edmonton, Alberta, CA
Address: 20103 60 AV NW, Edmonton, Alberta
Summary Report Property
- MKT IDE4397126
- Building TypeHouse
- Property TypeSingle Family
- StatusBuy
- Added18 weeks ago
- Bedrooms5
- Bathrooms4
- Area1983 sq. ft.
- DirectionNo Data
- Added On12 Jul 2024
Property Overview
This spacious 2-story home in a corner lot has 5 large bedrooms, including 1 on the main floor and 2 on the upper floor, all with ample closets and Berber carpet. The en-suite comes with a jetted tub and walk-in closet. Inside feels bright and airy, thanks to many windows, skylights, and vaulted ceilings throughout the house. The white kitchen offers plenty of cabinets and counter space with a large island perfect for meal preparation. The open concept to the living room is ideal for entertaining while overlooking the beautifully landscaped backyard, which includes a deck, pergola, and storage. The main floor includes half bathroom & laundry. The fully finished basement adds significant living space with 2 additional bedrooms, a full bathroom, a family room w/wet bar, and 2 dens for extra storage. Other features include a large mudroom, an oversized double attached garage, an extended driveway & a fully fenced backyard with gate to store an RV or boat. And just 3min walk of The Hampton Market mall! (id:51532)
Tags
| Property Summary |
|---|
| Building |
|---|
| Land |
|---|
| Level | Rooms | Dimensions |
|---|---|---|
| Basement | Family room | 4.02 m x 6.92 m |
| Den | 2.39 m x 1.75 m | |
| Bedroom 4 | 3.25 m x 3.35 m | |
| Bedroom 5 | 2.99 m x 3.08 m | |
| Office | 3.33 m x 2.65 m | |
| Main level | Living room | 4.83 m x 7.09 m |
| Dining room | 2.81 m x 2.13 m | |
| Kitchen | 4.63 m x 4.9 m | |
| Bedroom 3 | 3.52 m x 4.69 m | |
| Laundry room | 2.68 m x 2.86 m | |
| Upper Level | Primary Bedroom | 5.8 m x 5.47 m |
| Bedroom 2 | 4 m x 3.3 m |
| Features | |||||
|---|---|---|---|---|---|
| Corner Site | Flat site | Wet bar | |||
| Closet Organizers | No Smoking Home | Skylight | |||
| Attached Garage | Alarm System | Dishwasher | |||
| Dryer | Garage door opener remote(s) | Garage door opener | |||
| Hood Fan | Humidifier | Oven - Built-In | |||
| Refrigerator | Storage Shed | Stove | |||
| Washer | Window Coverings | Ceiling - 10ft | |||
| Vinyl Windows | |||||





















































































