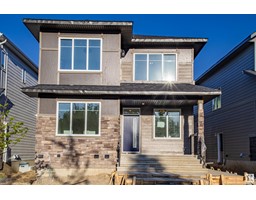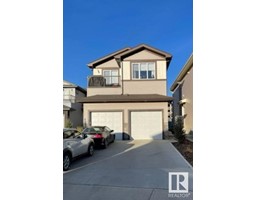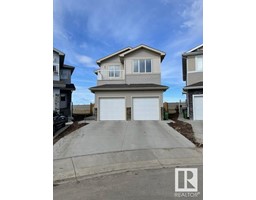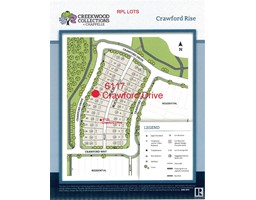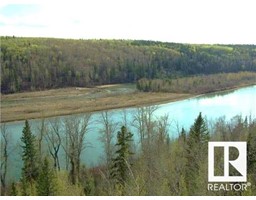#127 2503 HANNA CR NW Haddow, Edmonton, Alberta, CA
Address: #127 2503 HANNA CR NW, Edmonton, Alberta
Summary Report Property
- MKT IDE4419284
- Building TypeApartment
- Property TypeSingle Family
- StatusBuy
- Added4 weeks ago
- Bedrooms2
- Bathrooms2
- Area1074 sq. ft.
- DirectionNo Data
- Added On07 Mar 2025
Property Overview
Move into this Stylish spacious 2 Bd/2 Bath Main Flr. Condo in Traditions at Riverside. FRESH PAINT THROUGHOUT! NEW LUXURY VINYL FLOORING THROUGHOUT! 2 Titled Underground Heated Parking Stalls + Storage Cage. Move in OR redecorate with your own personal taste! Primary Bdrm has his/hers walk-thru closets to the 4 pce bath w 2 sinks plus Bdrm could accommodate a King bed. The kitchen has oddles of cabinets plus an island. Empty Nester, Investor, First Time Home Buyer! MAKE YOUR LIFE COMFORTABLE!! A/C offers comfort during the summer with the gas F/P creating cozy time in the winter. The design of the floor plan plus with the Large Private Patio c/w Gas Outlet offers ample entertainment space. Enough headroom for most Trucks. Exercise Rm, Theatre/Media Rm, Social Hall c/w full kitchen, 2 guest suites. All of this in a well-managed building with easy access to all major arterial roadways, shopping, restaurants/food outlets, recreation/parks/pathways. (id:51532)
Tags
| Property Summary |
|---|
| Building |
|---|
| Level | Rooms | Dimensions |
|---|---|---|
| Main level | Living room | 18'7 x 14'11 |
| Dining room | 11'8 x 12'11 | |
| Kitchen | 11'9 x 9'8 | |
| Primary Bedroom | 15'3 x 10'8 | |
| Bedroom 2 | 13'5 x 11'1 |
| Features | |||||
|---|---|---|---|---|---|
| See remarks | Heated Garage | Underground | |||
| See Remarks | Dishwasher | Garage door opener | |||
| Hood Fan | Intercom | Refrigerator | |||
| Washer/Dryer Stack-Up | Stove | Window Coverings | |||
| Central air conditioning | Ceiling - 9ft | Vinyl Windows | |||



































