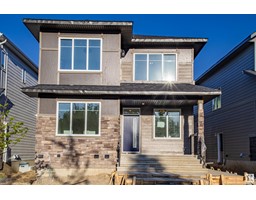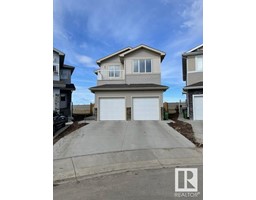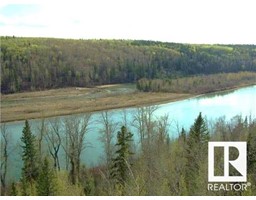7306 CREIGHTON CL SW Chappelle Area, Edmonton, Alberta, CA
Address: 7306 CREIGHTON CL SW, Edmonton, Alberta
Summary Report Property
- MKT IDE4405623
- Building TypeDuplex
- Property TypeSingle Family
- StatusBuy
- Added31 weeks ago
- Bedrooms6
- Bathrooms5
- Area2079 sq. ft.
- DirectionNo Data
- Added On14 Dec 2024
Property Overview
UNIQUE Up/Down Duplex One Title. RMS does not allow the full scope of this property. As a rental property upper unit is a bungalow style commanding $1,750/month @ 1,213 SF. The Lower Unit has main floor living - bedrooms in the bsmt - Total both levels = 1659 SF of living space commanding $1,700/month. Rent maybe in the lower to medium range for the area. Excellent Investment! In a Cul-da-sac! A Must to See! Live in one rent the other. Start creating generational living and income for now and the future. Desirable neighbourhood-Creekwood Chappelle. Separate utilities and entrances each with a single front attached garage. Each has balcony or deck c/w 1/2 backyard. High end finishings and appliances inclusive of granite countertops throughout. Walking distance to Donald R Getty K-9, numerous walking paths and playgrounds. Easy Access 41 Avenue SW, Hwy 2 and the Henday. Shopping, activities and daycares in proximity. HOA for subdivision paths, playgrounds all green spaces. Other up/down homes available. (id:51532)
Tags
| Property Summary |
|---|
| Building |
|---|
| Land |
|---|
| Level | Rooms | Dimensions |
|---|---|---|
| Basement | Bedroom 4 | Measurements not available |
| Bedroom 5 | Measurements not available | |
| Bedroom 6 | Measurements not available | |
| Main level | Living room | Measurements not available |
| Dining room | Measurements not available | |
| Kitchen | Measurements not available | |
| Upper Level | Primary Bedroom | Measurements not available |
| Bedroom 2 | Measurements not available | |
| Bedroom 3 | Measurements not available | |
| Great room | Measurements not available | |
| Breakfast | Measurements not available | |
| Second Kitchen | Measurements not available |
| Features | |||||
|---|---|---|---|---|---|
| Cul-de-sac | Closet Organizers | Attached Garage | |||
| Garage door opener | Hood Fan | Microwave Range Hood Combo | |||
| Dryer | Refrigerator | Two stoves | |||
| Two Washers | Dishwasher | Ceiling - 9ft | |||















































































