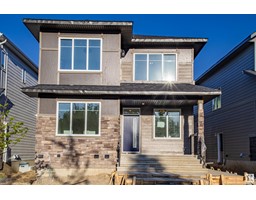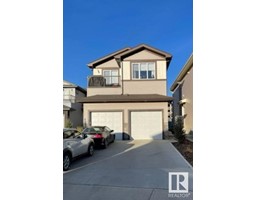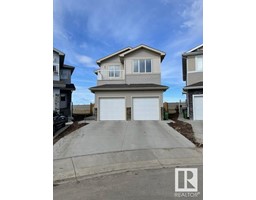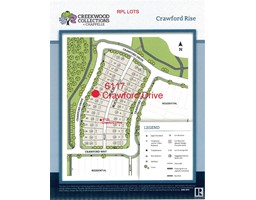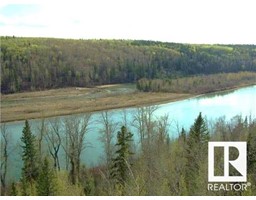91 Edgefield WY Erin Ridge North, St. Albert, Alberta, CA
Address: 91 Edgefield WY, St. Albert, Alberta
Summary Report Property
- MKT IDE4402902
- Building TypeHouse
- Property TypeSingle Family
- StatusBuy
- Added32 weeks ago
- Bedrooms4
- Bathrooms4
- Area2733 sq. ft.
- DirectionNo Data
- Added On21 Aug 2024
Property Overview
2 Storey 2,733+/- SF on a Walk-Out lot onto the Pond. This home designed for family enjoyment, function plus ease of large gatherings! Enjoy the tranquility of the Sunset over the water from your covered deck off the Dining Room or covered deck off the Primary SuiteHave a family BBQ on the main level patio! The Builder can develop an additional 1032 SF +/- in the basement. (See the Photos for suggestion). Primary has huge Spa style Ensuite with separate water closet and double vanities. Invigorate in the spa shower or relax in the huge soaker tub. 3 additional Bedrooms on the same floor all with 4 Pce Bathrooms. Plus main floor den can be another bedroom since you have an attached full bath. Large Kitchen Plus a full Spice Kitchen. Entertain guests in the Living Room while others relax in the Bonus Room overlooking the Great Room. The open design allows the flow of natural light throughout. Store all of you toys plus park 2 vehicles in the oversized garage. Access to the Park/Pond/Pathways. (id:51532)
Tags
| Property Summary |
|---|
| Building |
|---|
| Level | Rooms | Dimensions |
|---|---|---|
| Main level | Living room | 14'6 x 10'10 |
| Dining room | 14'2 x 13'6 | |
| Kitchen | 11'10 x 16'8 | |
| Den | 10'2 x 10'6 | |
| Second Kitchen | 11'10 x 7'10 | |
| Mud room | 9'6 x 8' | |
| Upper Level | Primary Bedroom | 15'0 x 13'2 |
| Bedroom 2 | 10'10 x 12' | |
| Bedroom 3 | 10'10 x 10' | |
| Bedroom 4 | 12'0 x 12'4 | |
| Bonus Room | 10'6 x 13'2 | |
| Laundry room | 5'8 x 10'10 |
| Features | |||||
|---|---|---|---|---|---|
| See remarks | Attached Garage | Oversize | |||
| Garage door opener remote(s) | Garage door opener | See remarks | |||
| Walk out | Ceiling - 10ft | ||||











