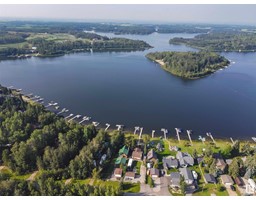12816 121 ST NW Calder, Edmonton, Alberta, CA
Address: 12816 121 ST NW, Edmonton, Alberta
Summary Report Property
- MKT IDE4389347
- Building TypeHouse
- Property TypeSingle Family
- StatusBuy
- Added22 weeks ago
- Bedrooms5
- Bathrooms2
- Area1357 sq. ft.
- DirectionNo Data
- Added On19 Jun 2024
Property Overview
IN FILL HOME IN AMAZING CALDER! 1350 SQFT BUNGALOW W/ FULL IN-LAW SUITE & PRIVATE ENTRANCE! 3 +2 BEDROOM, 2 FULL BATHROOMS, WITH ROOM FOR A DOUBLE GARAGE! PROVIDING AMPLE SPACE FOR 2 FAMILYS. MAIN FLOOR FEATURES, A HUGE OPEN STYLE KITCHEN WITH ISLAND ABUNDANCE OF CABINETS. SHAKER STYLE CABINETS W/ TWO BUILT IN WALL OVENS, STAINLESS FRIDGE, GLASS COOKTOP STOVE & STAINLESS HOOD FAN. OPEN LIVING ROOM DINING ROOM CONCEPT. LAMINATE, CERAMIC TILE THRU OUT BOTH LEVELS. SPACIOUS MASTER BEDROOM W/ BIG CLOSETS. 2 MORE GOOD SIZED BEDROOMS ON THE MAIN LEVEL. THE BASEMENT FEATHURES HUGE WINDOWS! ALSO INCLUDES A FULL KITCHEN IN-LAW SUITE. TWO HUGE BEDROOMS, COMMON LAUNDRY, 4 PCE BATH ROOM & STORAGE. GOOD SIZED 6 FENCED BACKYARD WITH 10X10 DECK IS IDEAL FOR OUTDOOR ENTERTAINING OR RELAXING WITH FAMILY AND FRIENDS. MINUTES FROM, YELLOW HEAD TRAIL / ST ALBERT TRAIL. SCHOOLS, DOG PARK, RECREATION COMPLEX SHOPPING AND ALL AMENITIES! JUST A GREAT TURN KEY PROPERTY! SOME PICS VIRTUALLY STAGED! (id:51532)
Tags
| Property Summary |
|---|
| Building |
|---|
| Land |
|---|
| Level | Rooms | Dimensions |
|---|---|---|
| Basement | Family room | Measurements not available |
| Bedroom 4 | Measurements not available | |
| Bedroom 5 | Measurements not available | |
| Second Kitchen | Measurements not available | |
| Main level | Living room | Measurements not available |
| Dining room | Measurements not available | |
| Kitchen | Measurements not available | |
| Primary Bedroom | Measurements not available | |
| Bedroom 2 | Measurements not available | |
| Bedroom 3 | Measurements not available |
| Features | |||||
|---|---|---|---|---|---|
| Private setting | Lane | No Animal Home | |||
| No Smoking Home | Rear | Dryer | |||
| Hood Fan | Oven - Built-In | Microwave | |||
| Storage Shed | Stove | Washer | |||
| Window Coverings | Refrigerator | Dishwasher | |||































































