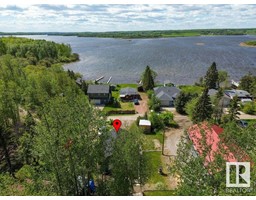13011 135a AV NW Wellington, Edmonton, Alberta, CA
Address: 13011 135a AV NW, Edmonton, Alberta
Summary Report Property
- MKT IDE4400572
- Building TypeHouse
- Property TypeSingle Family
- StatusBuy
- Added14 weeks ago
- Bedrooms5
- Bathrooms2
- Area1055 sq. ft.
- DirectionNo Data
- Added On12 Aug 2024
Property Overview
Not Handy? Great! Not looking to spend loads of cash adding a legal suite? Great! Then this property could be EXACTLY what you are looking for! Fully renovated UP & DOWN with a LEGAL suite, this bungalow offers a large fenced backyard, w/ an oversized double garage w/ 2 doors that could be sectioned off to give each tenant their own space. Or live upstairs & have a mortgage helper in the basement! This property has many options, even for multi-family use. Upstairs there are 3 bedrooms, & separate laundry, w/ a large kitchen/living room open concept floor plan. The renovations were professionally completed in 2018, including:Hot water tank, windows, furnaces, baths & kitchens w/granite, and vinyl plank floors. The legal suite has its own laundry & large bath, w/ two bedrooms, on each end of the unit. This makes for nice privacy in a shared space. Enjoy BBQs and family fun on the large deck & yard space, with no neighbors on one side. The only thing to do here is move in or start interviewing tenants! (id:51532)
Tags
| Property Summary |
|---|
| Building |
|---|
| Land |
|---|
| Level | Rooms | Dimensions |
|---|---|---|
| Lower level | Bedroom 4 | 3.61 m x 1.51 m |
| Bedroom 5 | 3.66 m x 2.88 m | |
| Second Kitchen | 2.63 m x 3.71 m | |
| Utility room | 3.57 m x 3.12 m | |
| Main level | Living room | 3.77 m x 6.28 m |
| Dining room | 2.93 m x 4.9 m | |
| Kitchen | 4.05 m x 2.42 m | |
| Primary Bedroom | 3.65 m x 2.92 m | |
| Bedroom 2 | 3.65 m x 2.6 m | |
| Bedroom 3 | 3 m x 2.9 m |
| Features | |||||
|---|---|---|---|---|---|
| See remarks | Flat site | Paved lane | |||
| Lane | No Animal Home | No Smoking Home | |||
| Level | Detached Garage | Dishwasher | |||
| Dryer | Garage door opener remote(s) | Garage door opener | |||
| Hood Fan | Washer/Dryer Stack-Up | Washer | |||
| See remarks | Refrigerator | Two stoves | |||
| Suite | |||||






































































