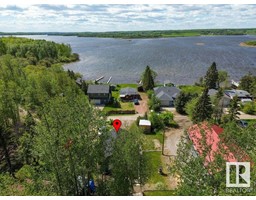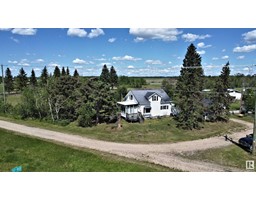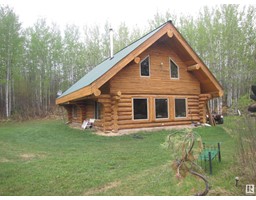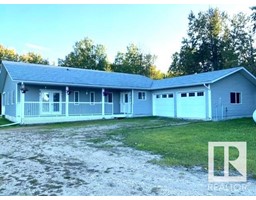109 54406 RR 15 Bilby Common, Rural Lac Ste. Anne County, Alberta, CA
Address: 109 54406 RR 15, Rural Lac Ste. Anne County, Alberta
Summary Report Property
- MKT IDE4375167
- Building TypeHouse
- Property TypeSingle Family
- StatusBuy
- Added20 weeks ago
- Bedrooms4
- Bathrooms4
- Area2440 sq. ft.
- DirectionNo Data
- Added On01 Jul 2024
Property Overview
Perfect for a large family! Custom built to be a forever home, everything was chosen with long-lasting quality in mind. Over 2400 sq ft plus the basement (3600 sq ft, once finished) There are 3 beds up, PLUS a KING SIZE Primary Suite with vaulted ceilings & a custom BRICK bathroom with heated floors, glass shower & soaker tub. The Den on the main floor can easily convert to a 5th bedroom. You will love the hand-scraped hardwood floors, modern farmhouse style finishes & Chef's dream kitchen, Featuring a built-in oversized Fridge & Freezer combo, 6 burner gas stove, & handy wine fridge next to the back patio for an easy grab on a hot summer day. This home is outfitted with whole home audio throughout, 3 fireplaces, (1 roughed-in), a laundry shoot & large laundry room, PLUS a roughed-in steam shower, & 4 baths! 2.41 acres, w/a massive garage, tons of storage & a shed that could be your new chicken coop! The bonus is a family-friendly community with its own WhatsApp chat & gorgeous sunsets too! (id:51532)
Tags
| Property Summary |
|---|
| Building |
|---|
| Level | Rooms | Dimensions |
|---|---|---|
| Main level | Living room | 5.13 m x 3.64 m |
| Dining room | 3.95 m x 3.65 m | |
| Kitchen | 4.14 m x 5.78 m | |
| Family room | 4.46 m x 4.67 m | |
| Den | 2.99 m x 4.23 m | |
| Upper Level | Primary Bedroom | 6.68 m x 3.64 m |
| Bedroom 2 | 3.1 m x 3.05 m | |
| Bedroom 3 | 4.14 m x 3.03 m | |
| Bedroom 4 | 3.44 m x 3.63 m |
| Features | |||||
|---|---|---|---|---|---|
| Corner Site | Closet Organizers | Exterior Walls- 2x6" | |||
| Skylight | Attached Garage | Heated Garage | |||
| Oversize | RV | Dishwasher | |||
| Dryer | Freezer | Garage door opener remote(s) | |||
| Garage door opener | Hood Fan | Oven - Built-In | |||
| Gas stove(s) | Central Vacuum | Washer | |||
| Window Coverings | Wine Fridge | Refrigerator | |||
| Central air conditioning | Ceiling - 9ft | Vinyl Windows | |||














































































