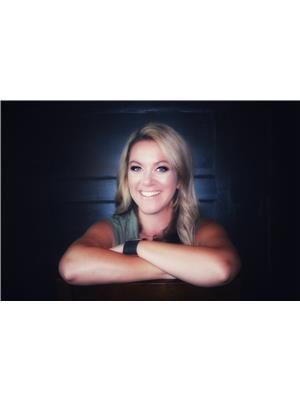13026 120 ST NW NW Calder, Edmonton, Alberta, CA
Address: 13026 120 ST NW NW, Edmonton, Alberta
Summary Report Property
- MKT IDE4425793
- Building TypeDuplex
- Property TypeSingle Family
- StatusBuy
- Added4 weeks ago
- Bedrooms4
- Bathrooms3
- Area1678 sq. ft.
- DirectionNo Data
- Added On15 Apr 2025
Property Overview
Step into luxury with this upgraded 4-bedroom, 2.5-bathroom home, where style and convenience come together effortlessly. With three spacious bedrooms upstairs and one on the main level, this layout offers flexibility for families, guests, or a private home office. Stay connected and secure with a smart camera system, perfect for peace of mind. Thoughtful upgrades shine throughout, from the designer lighting that enhances every space to the upgraded finishes that add a touch of sophistication. Enjoy year-round comfort with central A/C, backed by 8 years remaining on its warranty. Outside, the custom-built fence ensures privacy, while the fully landscaped yard is ready for entertaining or relaxation. This home is truly move-in ready, offering both luxury and convenience w/ a $9000 smart home appliance pkg. The heart of the home features a gorgeous marble tile-surround fireplace & coffered ceilings creating a cozy yet elegant ambiance, which is carried into the rest of the main floor with the under cabinet (id:51532)
Tags
| Property Summary |
|---|
| Building |
|---|
| Land |
|---|
| Level | Rooms | Dimensions |
|---|---|---|
| Main level | Living room | 3.61 m x 5.6 m |
| Dining room | 2.74 m x 3.85 m | |
| Kitchen | 3.15 m x 4.3 m | |
| Bedroom 4 | 2.61 m x 2.72 m | |
| Upper Level | Primary Bedroom | 3.98 m x 3.94 m |
| Bedroom 2 | 2.85 m x 3.81 m | |
| Bedroom 3 | 2.85 m x 3.32 m | |
| Laundry room | 0.97 m x 1.67 m |
| Features | |||||
|---|---|---|---|---|---|
| Flat site | Lane | Exterior Walls- 2x6" | |||
| No Smoking Home | Detached Garage | Alarm System | |||
| Dishwasher | Dryer | Garage door opener remote(s) | |||
| Garage door opener | Microwave Range Hood Combo | Refrigerator | |||
| Stove | Washer | Central air conditioning | |||
| Ceiling - 9ft | |||||



















































