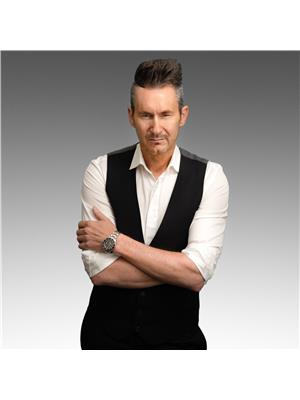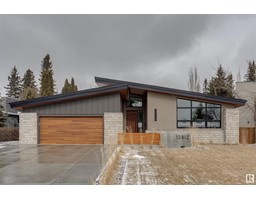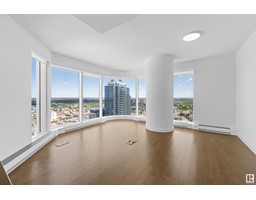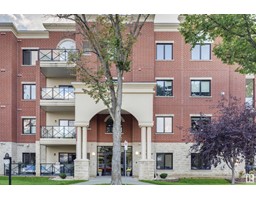1313 HAINSTOCK WY SW Hays Ridge Area, Edmonton, Alberta, CA
Address: 1313 HAINSTOCK WY SW, Edmonton, Alberta
Summary Report Property
- MKT IDE4362925
- Building TypeHouse
- Property TypeSingle Family
- StatusBuy
- Added2 weeks ago
- Bedrooms5
- Bathrooms5
- Area3233 sq. ft.
- DirectionNo Data
- Added On18 Jun 2024
Property Overview
Nothing compare's to what's next. Custom built for a large family or multigenerational needs , this rare offering checks all of the boxes. Upon arriving, youll be greeted by peaceful cascading waterfall. Entering into this luxurious home you will first notice how the sunlight beams in from every angle at any time of the day. The perfectly designed main floor has a chefs kitchen with massive island, living space, dinning space, welcoming area off the garage and a in-law / nanny suite. Halfway up youll find a private living / media room. Up top is an extremely large primary suite w/ 6pc ensuite spa , 2 more bedrooms / ensuite and a loft office area. Down below is another bedroom, full bath, reception room and glass enclosed gym. The garage is tandem with room for 4 cars. The outdoor spaces have been meticulously and professionally landscaped ideal for relaxing and entertaining. Located walking distance to the Jagare Ridge Golf Course and near all conveniences. (id:51532)
Tags
| Property Summary |
|---|
| Building |
|---|
| Land |
|---|
| Level | Rooms | Dimensions |
|---|---|---|
| Basement | Bedroom 5 | 3.64 m x 4.24 m |
| Recreation room | 6.43 m x 5.42 m | |
| Storage | 2.8 m x 3.09 m | |
| Main level | Living room | 4.37 m x 7.18 m |
| Dining room | 4.21 m x 4.3 m | |
| Kitchen | 3.21 m x 5.73 m | |
| Bedroom 2 | 3.02 m x 3.64 m | |
| Laundry room | 2.04 m x 1.79 m | |
| Upper Level | Family room | 6.83 m x 6.03 m |
| Primary Bedroom | 4.36 m x 5.1 m | |
| Bedroom 3 | 3.94 m x 3.3 m | |
| Bedroom 4 | 4.43 m x 3.85 m | |
| Office | 3.49 m x 4.16 m |
| Features | |||||
|---|---|---|---|---|---|
| Attached Garage | Dishwasher | Dryer | |||
| Microwave | Refrigerator | Gas stove(s) | |||
| Washer | Window Coverings | Central air conditioning | |||









































































