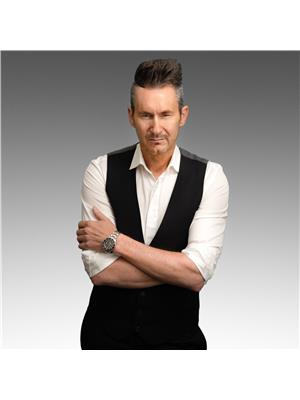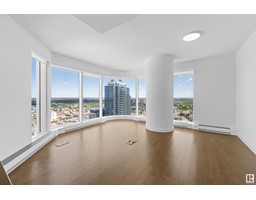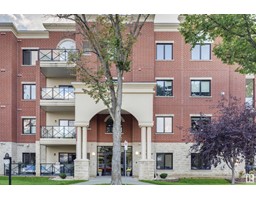13812 98 AV NW Crestwood, Edmonton, Alberta, CA
Address: 13812 98 AV NW, Edmonton, Alberta
Summary Report Property
- MKT IDE4379399
- Building TypeHouse
- Property TypeSingle Family
- StatusBuy
- Added1 weeks ago
- Bedrooms5
- Bathrooms3
- Area2236 sq. ft.
- DirectionNo Data
- Added On17 Jun 2024
Property Overview
Breathe in whats next. A mid-century modern inspired bungalow in sought after East Crestwood awaits. Avoid the painstaking task of building new as this barely lived in gem is ready now. No expense was spared, no detail overlooked during the construction process. Designed with quality craftsmanship. Opulent attributes at every glance incl. upgraded interior finishing, 8 solid core doors, top rated Viking appliances in the chefs kitchen featuring mid century styled walnut cabinetry and accents, designer lighting and plumbing fixtures. Hotel inspired primary suite w/ensuite spa. Expansive 15 ceilings enhance brightness. Perfectly designed lower level with wine & whiskey room, rec room and 2 bedrooms. Heated attached oversized double garage, Tremproof 260 Waterproofing sprayed membrane to basement walls, Lenbeth dimpled foundation wrap, HRV and central A/C complete this rare offering. Priced below the cost to replace. River valley walking trails and amenities right out your front door. Nothing compares. (id:51532)
Tags
| Property Summary |
|---|
| Building |
|---|
| Land |
|---|
| Level | Rooms | Dimensions |
|---|---|---|
| Basement | Bedroom 4 | 3.41 m x 3.89 m |
| Bedroom 5 | 3.84 m x 4.24 m | |
| Recreation room | 6.75 m x 4.39 m | |
| Main level | Living room | 6.73 m x 5.7 m |
| Dining room | 4.78 m x 1.96 m | |
| Kitchen | 6.28 m x 4.67 m | |
| Family room | 4.33 m x 3.02 m | |
| Primary Bedroom | 4.48 m x 4.28 m | |
| Bedroom 2 | 4.02 m x 3.06 m | |
| Bedroom 3 | 4 m x 3.07 m |
| Features | |||||
|---|---|---|---|---|---|
| Flat site | Lane | Closet Organizers | |||
| No Animal Home | No Smoking Home | Attached Garage | |||
| Heated Garage | Oversize | Dryer | |||
| Garage door opener | Oven - Built-In | Microwave | |||
| Gas stove(s) | Washer | Wine Fridge | |||
| Refrigerator | Dishwasher | ||||























































































