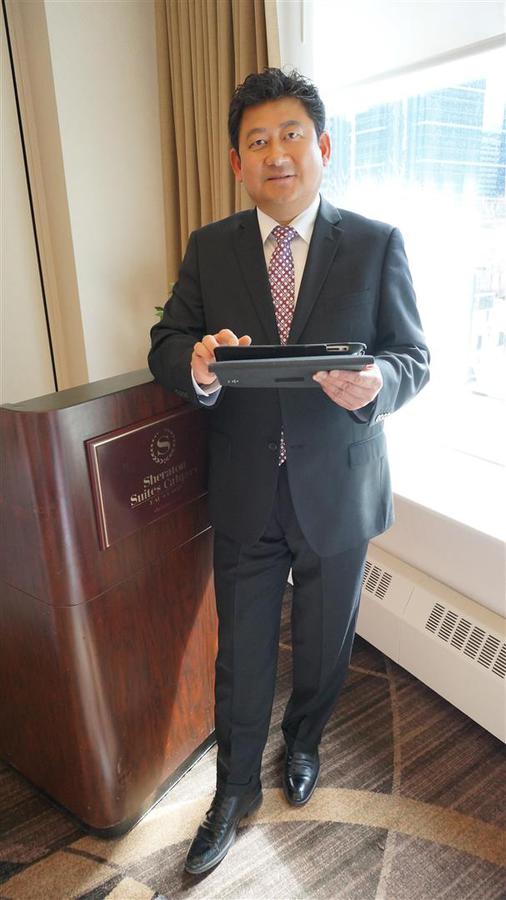1323 113 Street SW Rutherford, Edmonton, Alberta, CA
Address: 1323 113 Street SW, Edmonton, Alberta
Summary Report Property
- MKT IDA2210352
- Building TypeHouse
- Property TypeSingle Family
- StatusBuy
- Added1 weeks ago
- Bedrooms3
- Bathrooms3
- Area2076 sq. ft.
- DirectionNo Data
- Added On11 Apr 2025
Property Overview
Welcome to this beautiful 2-storey house built in 2010, BACKING ONTO A PEACEFUL TREED PARK RESERVE. Inside, you'll find an Open concept main floor with Rich Maple Hardwood flooring throughout. The kitchen features stylish Maple Shaker cabinets with top valance, granite countertops, a raised eating bar, ceramic backsplash, and an induction range & walk-in pantry. The bright and spacious Great room includes a cozy gas fireplace, and the large dining area has 9' ceilings - great for family gatherings. There's also a 2-piece bathroom and a laundry area with access to the insulated and heated double garage - 22x22, heater & H/C waterline in it. Upstairs, the large primary bedroom offers a unique raised lounge area with a view of the FOREST, walk-in closet, and a relaxing 4-piece ensuite with a soaker tub. You'll also find a Hugh Bonus room with vaulted ceilings, two more generous bedrooms, and another 4-piece bathroom. The home comes with CENTRAL AIR CONDITIONING for year round comfort. The basement is unfinished and ready for your custom design. Step outside to enjoy the Private, landscaped backyard with a custom composite deck with built-in BBQ gas line - perfect for relaxing or entertaining. Located within Walking distance to Monsignor Fee Otterson and Johnny Bright K-9 schools. Don't miss out - book your showing Today! (id:51532)
Tags
| Property Summary |
|---|
| Building |
|---|
| Land |
|---|
| Level | Rooms | Dimensions |
|---|---|---|
| Second level | Primary Bedroom | 4.53 M x 4.53 M |
| Other | 3.01 M x 2.44 M | |
| 4pc Bathroom | 2.57 M x 3.39 M | |
| Other | 1.80 M x 1.64 M | |
| Bedroom | 3.26 M x 2.85 M | |
| Bedroom | 3.40 M x 2.83 M | |
| Bonus Room | 4.27 M x 5.44 M | |
| 4pc Bathroom | 1.64 M x 2.58 M | |
| Basement | Furnace | 3.20 M x 2.32 M |
| Main level | Other | 1.56 M x 3.29 M |
| Other | 1.53 M x 1.22 M | |
| Family room | 3.15 M x 3.20 M | |
| Living room | 4.48 M x 2.31 M | |
| Dining room | 3.01 M x 2.45 M | |
| Kitchen | 3.42 M x 3.67 M | |
| Pantry | 1.11 M x 1.11 M | |
| 2pc Bathroom | 1.49 M x 1.54 M | |
| Laundry room | 1.76 M x 1.64 M |
| Features | |||||
|---|---|---|---|---|---|
| See remarks | No neighbours behind | No Animal Home | |||
| No Smoking Home | Level | Gas BBQ Hookup | |||
| Concrete | Attached Garage(2) | Garage | |||
| Heated Garage | See Remarks | Washer | |||
| Refrigerator | Dishwasher | Stove | |||
| Dryer | Microwave | See remarks | |||
| Window Coverings | Central air conditioning | ||||


























































