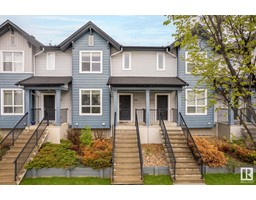13319 67 ST NW Delwood, Edmonton, Alberta, CA
Address: 13319 67 ST NW, Edmonton, Alberta
Summary Report Property
- MKT IDE4394411
- Building TypeHouse
- Property TypeSingle Family
- StatusBuy
- Added18 weeks ago
- Bedrooms3
- Bathrooms2
- Area947 sq. ft.
- DirectionNo Data
- Added On17 Jul 2024
Property Overview
Enjoy this tidy and clean, updated home in Delwood. 936.50 sq ft above grade and 936.50 sq ft below grade. 3 bedrooms, 2 full bathrooms, PLUS 2 more rooms in the FULLY FINISHED basement (bedroom and office). Features include laminate flooring, Soaker tub, Laundry chute in linen closet. Composite deck overlooking enormous lot, lovely backyard, and true RV PARKING (rolling rear gate provides access to park your trailer). DOUBLE DETACHED GARAGE is 23 ft X 17.5 ft (404 sq ft). Dryer 2 yrs old. Fridge 2 yrs old. Shingles replaced in 2010. Low property taxes for such a huge lot: 2023 Annual Taxes $2,706.70. Lot size is 603m2/6,490 sq ft, which is 75% larger than the standard building pocket. Walking distance to Delwood School. Close proximity to Londonderry Mall. Front of home is West facing. Easy access to commuter routes such as the Yellowhead, 66 St Henday access, and 15 mins to downtown. (id:51532)
Tags
| Property Summary |
|---|
| Building |
|---|
| Land |
|---|
| Level | Rooms | Dimensions |
|---|---|---|
| Basement | Office | 3.45 m x 3.66 m |
| Recreation room | 6.69 m x 8.88 m | |
| Utility room | 3.48 m x 4.07 m | |
| Main level | Living room | 3.51 m x 5.17 m |
| Kitchen | 3.51 m x 4.74 m | |
| Primary Bedroom | 3.51 m x 3.07 m | |
| Bedroom 2 | 3.51 m x 2.97 m | |
| Bedroom 3 | 2.81 m x 3.07 m |
| Features | |||||
|---|---|---|---|---|---|
| Lane | Detached Garage | Dishwasher | |||
| Dryer | Garage door opener remote(s) | Garage door opener | |||
| Refrigerator | Stove | Washer | |||
| Window Coverings | |||||











































































