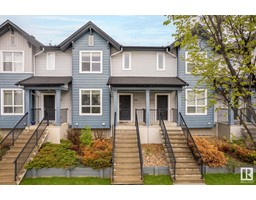#417 12660 142 AV NW Baranow, Edmonton, Alberta, CA
Address: #417 12660 142 AV NW, Edmonton, Alberta
Summary Report Property
- MKT IDE4403514
- Building TypeApartment
- Property TypeSingle Family
- StatusBuy
- Added12 weeks ago
- Bedrooms2
- Bathrooms2
- Area862 sq. ft.
- DirectionNo Data
- Added On24 Aug 2024
Property Overview
This immaculate 862 sq ft, top-floor 2 bdrm+ den, 2 bath unit is freshly painted, professionally cleaned & ready for you to call home! Flooded w/natural light, the large patio door & windows create a bright, inviting space. The kitchen has beautiful granite countertops, a stylish tile backsplash & modern SS appliances, incl a new microwave hood fan, dishwasher & fridge. Enjoy casual meals at the eating bar peninsula or take advantage of the pantry for extra storage. The primary bdrm offers a walk-in closet & 3pc ensuite. A spacious second bdrm, in-suite laundry, 4pc bath & large storage room add to the convenience of this lovely home. Enjoy your balcony and the added bonus of underground heated parking w/ ample visitor parking. Located just off 127 Street, with easy access to Anthony Henday and Yellowhead, shopping, and transit. Proximity to the Islamic Academy and Elizabeth Finch makes this a perfect location. Dont miss out on this impressive top-floor suite! Condo fees $428.51/mo, 2024 Taxes $1,978.79 (id:51532)
Tags
| Property Summary |
|---|
| Building |
|---|
| Level | Rooms | Dimensions |
|---|---|---|
| Main level | Living room | 3.16 m x 3.62 m |
| Dining room | 2.41 m x 3.63 m | |
| Kitchen | 2.55 m x 3.82 m | |
| Primary Bedroom | 4.23 m x 3.22 m | |
| Bedroom 2 | 3.66 m x 3 m | |
| Storage | 1.89 m x 1.79 m |
| Features | |||||
|---|---|---|---|---|---|
| Heated Garage | Parkade | Underground | |||
| Dishwasher | Dryer | Garage door opener remote(s) | |||
| Microwave Range Hood Combo | Refrigerator | Stove | |||
| Washer | |||||






























































