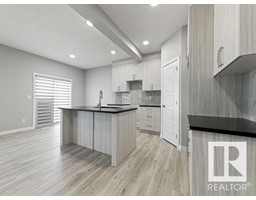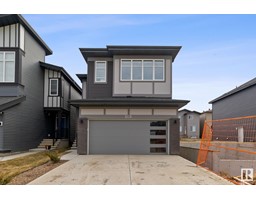1369 Siskin WD NW Kinglet Gardens, Edmonton, Alberta, CA
Address: 1369 Siskin WD NW, Edmonton, Alberta
Summary Report Property
- MKT IDE4422117
- Building TypeHouse
- Property TypeSingle Family
- StatusBuy
- Added11 weeks ago
- Bedrooms4
- Bathrooms3
- Area2300 sq. ft.
- DirectionNo Data
- Added On20 Feb 2025
Property Overview
Welcome to this stunning home located in beautiful community of Kinglet Gardens, Edmonton! Home features 3 bedrooms upstairs, 3 full bathrooms, den/bedroom on main, living room with impressive open-to-above ceiling & large windows, filling the space with natural light. Kitchen features quartz countertops, custom cabinetry with pot and pan drawers, a walk-through pantry, built-in appliances, and a gorgeous waterfall island. The home also includes ceiling designs, custom master shower, soft-close cabinetry, and modern railing. Enjoy the convenience of a side entrance to basement, 9-foot ceiling throughout main, second floor, and basement, as well as an upstairs laundry room, walk in closets with MDF shelving & organizers. Additional upgrades include lighting fixtures, hardware, and a stylish exterior with stone, premium vinyl siding, and front concrete steps. The home is equipped with gas lines to the deck, kitchen, and garage. Backing onto Green space & within walking distance of a pond, trails and park. (id:51532)
Tags
| Property Summary |
|---|
| Building |
|---|
| Level | Rooms | Dimensions |
|---|---|---|
| Main level | Living room | Measurements not available |
| Dining room | Measurements not available | |
| Kitchen | Measurements not available | |
| Bedroom 4 | Measurements not available | |
| Upper Level | Primary Bedroom | Measurements not available |
| Bedroom 2 | Measurements not available | |
| Bedroom 3 | Measurements not available | |
| Bonus Room | Measurements not available |
| Features | |||||
|---|---|---|---|---|---|
| Park/reserve | Closet Organizers | No Animal Home | |||
| No Smoking Home | Attached Garage | Oversize | |||
| Garage door opener remote(s) | Garage door opener | Humidifier | |||
| Window Coverings | Ceiling - 9ft | ||||



































