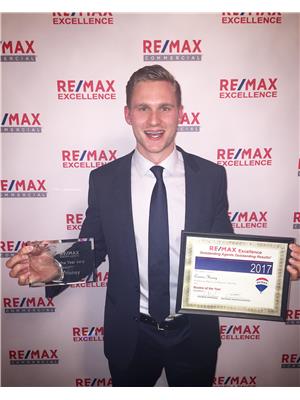1424 115 ST NW Twin Brooks, Edmonton, Alberta, CA
Address: 1424 115 ST NW, Edmonton, Alberta
Summary Report Property
- MKT IDE4430566
- Building TypeHouse
- Property TypeSingle Family
- StatusBuy
- Added4 weeks ago
- Bedrooms3
- Bathrooms4
- Area2289 sq. ft.
- DirectionNo Data
- Added On12 Apr 2025
Property Overview
**Former Lottery Showhome** Large Corner Lot with South facing Backyard Fronting Blackmud Ravine. Impeccable Updates & Renovations. The right balance of timeless luxury finishes, practicality, and an unmatched location in the private corner of Edmonton's most exclusive and mature SW neighbourhood Twin Brooks. The home features just under 3,400 sq of total living space, fully finished basement, 3 Bedrooms, 3.5 baths, open to below vaulted entree way, Vaulted Dining Room with massive windows, New A/C, Hot tub Included, Pine hardwood flooring, recently renovated bathrooms, beautiful new railing to second floor, new upgraded front door, 3 sided Gas fireplace, new deck & Fence, Almost all windows have been replaced, Outstanding Kitchen with custom wood cabinets, granite countertops, gas stove, walk-thru pantry, newer garage door and Oversized double garage with Gas Heater. Walking distance to George P. Nicholson School, community centre, playground and skating rink. (id:51532)
Tags
| Property Summary |
|---|
| Building |
|---|
| Level | Rooms | Dimensions |
|---|---|---|
| Basement | Recreation room | 6.98 m x 9.74 m |
| Storage | 3.16 m x 6.91 m | |
| Main level | Living room | 4.66 m x 5.19 m |
| Dining room | 3.92 m x 3.11 m | |
| Kitchen | 5.38 m x 5.8 m | |
| Den | 3.61 m x 3.68 m | |
| Upper Level | Primary Bedroom | 3.66 m x 4.97 m |
| Bedroom 2 | 3.33 m x 3.81 m | |
| Bedroom 3 | 3.07 m x 4.97 m |
| Features | |||||
|---|---|---|---|---|---|
| Private setting | Corner Site | Ravine | |||
| Park/reserve | No Smoking Home | Skylight | |||
| Attached Garage | Alarm System | Dishwasher | |||
| Dryer | Garage door opener | Microwave | |||
| Refrigerator | Storage Shed | Gas stove(s) | |||
| Washer | Central air conditioning | ||||















































































