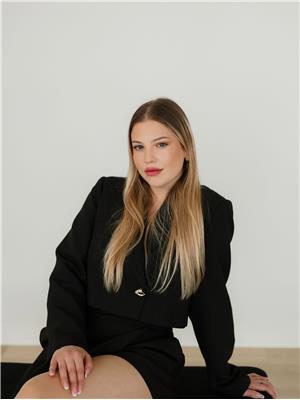1441 156 ST SW Glenridding Ravine, Edmonton, Alberta, CA
Address: 1441 156 ST SW, Edmonton, Alberta
Summary Report Property
- MKT IDE4402451
- Building TypeHouse
- Property TypeSingle Family
- StatusBuy
- Added13 weeks ago
- Bedrooms3
- Bathrooms4
- Area2443 sq. ft.
- DirectionNo Data
- Added On16 Aug 2024
Property Overview
Welcome to this luxurious Parkwood Homes masterpiece on a 30-pocket regular lot. The home features an impressive open-to-below living area, showcasing a sense of grandeur and flooding the space with natural light. The modern home boasts quartz countertops throughout the entire home and lux spindle railing, with the kitchen offering a gas stove and ample room for culinary creations. The master suite is a true retreat, featuring a stand-alone tub and a spacious shower. The home is finished with luxury vinyl plank flooring and elegant window coverings. Spacious family room or bonus space overlooking the open to below living space. The basement is partially finished and will be completed up to the drywall stage, offering a blank canvas for your personal touch. This like-new, modern home is the perfect blend of luxury and comfort. (id:51532)
Tags
| Property Summary |
|---|
| Building |
|---|
| Land |
|---|
| Level | Rooms | Dimensions |
|---|---|---|
| Above | Living room | 13'3 x 17'7 |
| Dining room | 13'10 x 9'1 | |
| Kitchen | 13'9 x 12'9 | |
| Family room | 17' x 15'7 | |
| Den | 10'9 x 9'1 | |
| Primary Bedroom | 13'9 x 18'3 | |
| Bedroom 2 | 10'2 x 14'2 | |
| Bedroom 3 | 10'6 x 15'6 | |
| Bonus Room | 17' x 15'7 |
| Features | |||||
|---|---|---|---|---|---|
| See remarks | Park/reserve | No Animal Home | |||
| No Smoking Home | Attached Garage | Dishwasher | |||
| Dryer | Garage door opener remote(s) | Garage door opener | |||
| Hood Fan | Microwave | Gas stove(s) | |||
| Washer | Window Coverings | See remarks | |||

































































