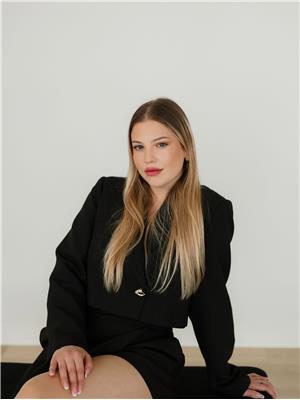#416 8912 156 ST NW Meadowlark Park (Edmonton), Edmonton, Alberta, CA
Address: #416 8912 156 ST NW, Edmonton, Alberta
Summary Report Property
- MKT IDE4401365
- Building TypeApartment
- Property TypeSingle Family
- StatusBuy
- Added14 weeks ago
- Bedrooms2
- Bathrooms2
- Area1200 sq. ft.
- DirectionNo Data
- Added On13 Aug 2024
Property Overview
Step into this top-floor unit at The Renaissance, where recent professional cleaning and painting ensures a fresh start in your new home. Enjoy stunning downtown views, one underground parking stall, and the comfort of two AC units in this 2-bed, 2-bath + den layout. The open-concept kitchen, dining, and living areas are complemented by lots of upgrades, including 8 ounce underlay carpets, Kitchen Craft cabinetry, new washer/dryer and dishwasher, new millwork on patio door and master bedroom window frames, MDF shelving throughout and added gas line on the patio. The master bedroom features a walk-in closet and building amenities include a recreation center, guest suite, sauna, social room, library, and car wash bay. Conveniently located near grocery stores, restaurants, banks, and a medical clinic, this top floor condo offers a blend of comfort, convenience, and style. (id:51532)
Tags
| Property Summary |
|---|
| Building |
|---|
| Level | Rooms | Dimensions |
|---|---|---|
| Above | Living room | 12'4 x 13'3 |
| Dining room | 13'5 x 7'8 | |
| Kitchen | 9'11 x 11'6 | |
| Den | 11'4 x 7'10 | |
| Primary Bedroom | 11'10 x 19'1 | |
| Bedroom 2 | 9'11 x 14'11 |
| Features | |||||
|---|---|---|---|---|---|
| Private setting | See remarks | Closet Organizers | |||
| No Animal Home | No Smoking Home | Underground | |||
| Dishwasher | Dryer | Microwave Range Hood Combo | |||
| Refrigerator | Storage Shed | Stove | |||
| Washer | Window Coverings | ||||









































































