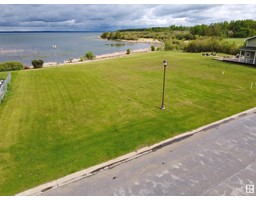15512 132 ST NW Oxford, Edmonton, Alberta, CA
Address: 15512 132 ST NW, Edmonton, Alberta
Summary Report Property
- MKT IDE4432997
- Building TypeHouse
- Property TypeSingle Family
- StatusBuy
- Added1 weeks ago
- Bedrooms4
- Bathrooms3
- Area2469 sq. ft.
- DirectionNo Data
- Added On04 Jun 2025
Property Overview
Nestled in the fantastic community of Oxford, this meticulously maintained ORIGINAL OWNER home offers a perfect blend of both comfort & convenience. Home boasts 4 BEDROOMS, 2.5 BATHS & over 2400+ sq.ft. of A.G SPACE that brings abundance of natural light. Large foyer with CRYSTAL CHANDELIER leads to family room, spacious formal dining, kitchen with NEWLY STAINED CABINETS & GRANITE COUNTERTOP, sunken family room with WOOD FIREPLACE, a DEN which can be used as FIFTH BEDROOM or an OFFICE, BAR by the nook with GRANITE COUNTERTOP, MIRROR with GLASS SHELVES, 2-pc bath & entrance to garage finishes this level. The upper level has 4 BEDROOMS, 2 FULL Baths incl. ENSUITE with DOUBLE JACUZZI and DOUBLE SINKS, Laundry chute for convenience. Upgrades: Roof (April 2024), Garage Door (2023), Front Storm door (2024), Replaced countertops with granite, repainted window trim, frames & baseboards. Newly stained COVERED deck, BUILT-IN AUDIBLE SECURITY ALARM no fee, FRONT MOTION DETECTOR, 3 EXTERIOR FLOOD LIGHTS for safety. (id:51532)
Tags
| Property Summary |
|---|
| Building |
|---|
| Land |
|---|
| Level | Rooms | Dimensions |
|---|---|---|
| Main level | Living room | 4.89 m x 4.31 m |
| Dining room | 3.26 m x 2.69 m | |
| Kitchen | 3.98 m x 3.46 m | |
| Family room | 4.15 m x 3.66 m | |
| Den | 3.49 m x 2.69 m | |
| Pantry | 1.11 m x 1.11 m | |
| Breakfast | 3.12 m x 2.63 m | |
| Upper Level | Primary Bedroom | 4.82 m x 3.68 m |
| Bedroom 2 | 4.37 m x 2.72 m | |
| Bedroom 3 | 4.37 m x 3.34 m | |
| Bedroom 4 | 3.67 m x 2.74 m |
| Features | |||||
|---|---|---|---|---|---|
| No Animal Home | No Smoking Home | Attached Garage | |||
| Alarm System | Dishwasher | Dryer | |||
| Garage door opener remote(s) | Garage door opener | Hood Fan | |||
| Microwave | Refrigerator | Stove | |||
| Washer | Window Coverings | Security Window/Bars | |||






































































