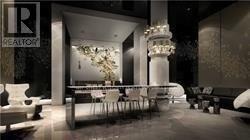1603 165 ST SW Glenridding Heights, Edmonton, Alberta, CA
Address: 1603 165 ST SW, Edmonton, Alberta
Summary Report Property
- MKT IDE4425993
- Building TypeHouse
- Property TypeSingle Family
- StatusBuy
- Added6 weeks ago
- Bedrooms3
- Bathrooms3
- Area1762 sq. ft.
- DirectionNo Data
- Added On07 Apr 2025
Property Overview
Welcome to this stunning home in community of Glenridding Ravine. Boasting plenty of amazing upgrades, this home is sure to impress. The upper level features a large bonus room, perfect for family gatherings or a dedicated play area. The primary bedroom offers a 5-piece ensuite, ensuring privacy and relaxation. Two additional bedrooms provide ample space for children or guests, complemented by a convenient 4-piece bath. The main floor is a testament to modern living. The open-concept design flows seamlessly into the bright and spacious living, dining and kitchen areas, all highlighted by luxury hardwood flooring throughout. This fully landscaped home features a low-maintenance front yard, a large maintenance-free deck with glass railings, attached double size garage, central air conditioning for year-round comfort and shed for extra storage. House perfectly set close to school, scenic parks, and shopping center, with easy access to the Anthony Henday (id:51532)
Tags
| Property Summary |
|---|
| Building |
|---|
| Land |
|---|
| Level | Rooms | Dimensions |
|---|---|---|
| Main level | Living room | 4.16*4.07 |
| Dining room | 3.39*2.94 | |
| Kitchen | 3.64*2.76 | |
| Upper Level | Primary Bedroom | 4.31*4.12 |
| Bedroom 2 | 3.52*2.97 | |
| Bedroom 3 | 3.51*3.02 | |
| Bonus Room | 4.17*3.98 |
| Features | |||||
|---|---|---|---|---|---|
| No back lane | No Animal Home | No Smoking Home | |||
| Attached Garage | Dishwasher | Dryer | |||
| Garage door opener remote(s) | Garage door opener | Hood Fan | |||
| Refrigerator | Storage Shed | Stove | |||
| Washer | Window Coverings | Central air conditioning | |||



























































