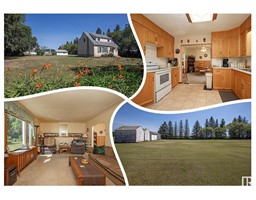#1603 9020 JASPER AV NW Boyle Street, Edmonton, Alberta, CA
Address: #1603 9020 JASPER AV NW, Edmonton, Alberta
Summary Report Property
- MKT IDE4420738
- Building TypeApartment
- Property TypeSingle Family
- StatusBuy
- Added4 hours ago
- Bedrooms2
- Bathrooms2
- Area1528 sq. ft.
- DirectionNo Data
- Added On07 Feb 2025
Property Overview
Class w/ DISTINCTION describes this TOP TIER condo w/ STUNNING VIEWS of the River Valley. 2 BEDROOM + DEN! Enter into a GENEROUS floor plan w/ NEW HARDWOOD floors, FRESH PAINT in a MODERN MOTIF, new broadloom & an UPDATED lighting package worth over $7000. Off the entry is a bright, SPACIOUS living room w/ 2 way FIREPLACE to keep you cozy, it accesses the COVERED BALCONY w/ SPECTACULAR South East views of the River. Cook in the large ISLAND KITCHEN with STONE counters, a walk-in pantry, TILED back splash & new stove! A DEN/HOME OFFICE has windows on two sides to enjoy spectacular vistas while doing work or reading. The second bedroom is AMPLE & leads to a 3 piece bath across the hall. Relax in the primary suite featuring a WALK-IN CLOSET & full ensuite w/ a SOAKER TUB & separate shower. Insuite laundry/STORAGE AREA w/ shelving is a welcome treat for a condo. Park in the 2 separate UNDERGROUND STALLS for added convenience. Building has a great WORKOUT workout facility! A 10+! You will LOVE it! (id:51532)
Tags
| Property Summary |
|---|
| Building |
|---|
| Level | Rooms | Dimensions |
|---|---|---|
| Main level | Living room | 9.13 m x 4.43 m |
| Kitchen | 3.93 m x 3.48 m | |
| Den | 3.9 m x 3.39 m | |
| Primary Bedroom | 3.03 m x 7.11 m | |
| Bedroom 2 | 3.55 m x 3.08 m | |
| Laundry room | 2.24 m x 3.24 m |
| Features | |||||
|---|---|---|---|---|---|
| Flat site | Lane | Heated Garage | |||
| Underground | Dishwasher | Dryer | |||
| Garage door opener remote(s) | Garage door opener | Microwave Range Hood Combo | |||
| Refrigerator | Stove | Washer | |||
| Ceiling - 9ft | |||||




















































































