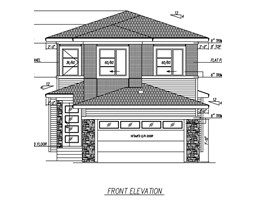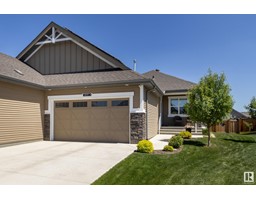1740 32 ST NW Laurel, Edmonton, Alberta, CA
Address: 1740 32 ST NW, Edmonton, Alberta
Summary Report Property
- MKT IDE4431333
- Building TypeHouse
- Property TypeSingle Family
- StatusBuy
- Added6 weeks ago
- Bedrooms4
- Bathrooms4
- Area2420 sq. ft.
- DirectionNo Data
- Added On27 Apr 2025
Property Overview
Welcome to your tranquil retreat in the mature side of Laurel! This stunning 2-story WALK-OUT, backs onto a peaceful POND, offering 4 bedrooms, 3.5 baths and nearly 3400 sq ft of total living space. Two main-floor living rooms, separated by a double-sided fireplace set in a tiled feature wall—flow effortlessly off the open-to-above foyer, where an airy see-thru staircase and gleaming hardwood floors set the tone. Beautiful kitchen with walk-thru pantry, large island & private deck, perfect for BBQ's overlooking the pond! Upstairs, the expansive primary bedroom boasts a massive ensuite, custom walk-in closet, double sided fireplace and private balcony overlooking the water—perfect for morning coffee. Two additional large bedrooms share a bright loft ideal for a home office! Downstairs, the fully finished basement invites entertaining with a large rec area, built-in bar, 4th bedroom, full bath and access to a concrete patio! CENTRAL AC! Experience pond-side living at its finest! Furniture included! (id:51532)
Tags
| Property Summary |
|---|
| Building |
|---|
| Land |
|---|
| Level | Rooms | Dimensions |
|---|---|---|
| Basement | Bedroom 4 | Measurements not available |
| Bonus Room | Measurements not available | |
| Main level | Living room | Measurements not available |
| Dining room | Measurements not available | |
| Kitchen | Measurements not available | |
| Family room | Measurements not available | |
| Upper Level | Primary Bedroom | Measurements not available |
| Bedroom 2 | Measurements not available | |
| Bedroom 3 | Measurements not available |
| Features | |||||
|---|---|---|---|---|---|
| Wet bar | Closet Organizers | No Animal Home | |||
| No Smoking Home | Attached Garage | Heated Garage | |||
| Dishwasher | Dryer | Furniture | |||
| Garage door opener remote(s) | Garage door opener | Hood Fan | |||
| Oven - Built-In | Microwave | Refrigerator | |||
| Stove | Washer | Wine Fridge | |||
| Walk out | Central air conditioning | Ceiling - 9ft | |||


































































