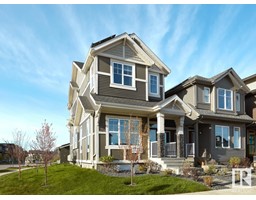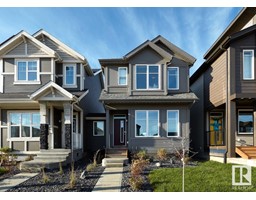17412 2 ST NW Marquis, Edmonton, Alberta, CA
Address: 17412 2 ST NW, Edmonton, Alberta
Summary Report Property
- MKT IDE4417289
- Building TypeHouse
- Property TypeSingle Family
- StatusBuy
- Added2 weeks ago
- Bedrooms4
- Bathrooms3
- Area1886 sq. ft.
- DirectionNo Data
- Added On08 Jan 2025
Property Overview
Nestled in the serene community of Marquis West, the Stella K by Bedrock Homes offers the perfect balance of tranquility and convenience, with easy access to Edmonton’s main ring road. This thoughtfully designed single-family home features a double front-attached garage, 9’ main floor ceilings, 4 bedrooms, a bonus room, and 3 full baths. The main floor includes a convenient bedroom with a full bath, a modern great room with a 50” linear fireplace, and a stylish kitchen with quartz countertops, a walk-through pantry, and a 4-piece Samsung appliance package. Upstairs, you'll find 3 spacious bedrooms, a bonus room, and smart storage solutions with painted MDF organizers. The home also boasts a Smart Home System, luxury vinyl plank flooring, and a side entrance for a potential future basement developement, making it a versatile and family-friendly space. *PHOTOS ARE REPRESENTATIVE* (id:51532)
Tags
| Property Summary |
|---|
| Building |
|---|
| Level | Rooms | Dimensions |
|---|---|---|
| Main level | Dining room | 3.96 m x 2.74 m |
| Kitchen | 3.2 m x 4.5 m | |
| Bedroom 4 | 2.43 m x 3.4 m | |
| Great room | 3.96 m x 2.74 m | |
| Upper Level | Primary Bedroom | 4.06 m x 3.4 m |
| Bedroom 2 | 3.35 m x 2.74 m | |
| Bedroom 3 | 3.35 m x 2.74 m | |
| Bonus Room | 3.81 m x 4.65 m |
| Features | |||||
|---|---|---|---|---|---|
| Park/reserve | No Animal Home | No Smoking Home | |||
| Attached Garage | Dishwasher | Microwave | |||
| Refrigerator | Stove | ||||



















































