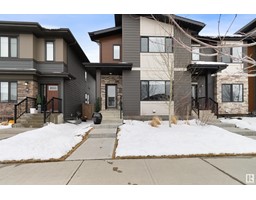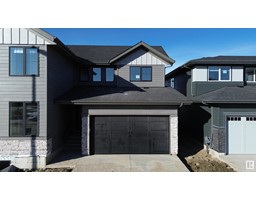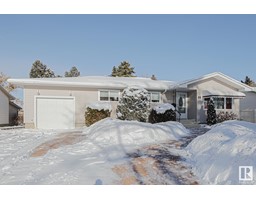342 CANTER WD Cambrian, Sherwood Park, Alberta, CA
Address: 342 CANTER WD, Sherwood Park, Alberta
Summary Report Property
- MKT IDE4427141
- Building TypeHouse
- Property TypeSingle Family
- StatusBuy
- Added11 hours ago
- Bedrooms3
- Bathrooms3
- Area2329 sq. ft.
- DirectionNo Data
- Added On07 Apr 2025
Property Overview
Welcome to this stunning 2-story home. Featuring 3 beds, 2.5 baths, a walk-out basement, and a double attached garage. The main floor features a spacious open-concept layout with a large kitchen island and eat-at bar, and a convenient walk-through pantry connected to the mudroom, which includes built-in shelving and cubbies for perfect organization. The great room impresses with its dramatic open-to-below design, large windows, & a cozy fireplace, creating a bright and inviting atmosphere. Sliding patio doors off the nook provide easy access to the walk-out deck, perfect for outdoor relaxation. Upstairs, the extravagant primary ensuite boasts a drop-in tub and separate shower, while a spacious bonus room overlooks the main floor. Full quartz countertops throughout the home add a touch of elegance, and the side entrance to the basement allows for future development potential. (id:51532)
Tags
| Property Summary |
|---|
| Building |
|---|
| Level | Rooms | Dimensions |
|---|---|---|
| Main level | Living room | 3.65 * 4.75 |
| Dining room | 3.96 * 4.03 | |
| Kitchen | 4.03 * 4.52 | |
| Upper Level | Primary Bedroom | 3.96 * 5.18 |
| Bedroom 2 | 3.27 * 3.05 | |
| Bedroom 3 | 3.27 * 3.05 | |
| Bonus Room | 4.44 * 3.86 |
| Features | |||||
|---|---|---|---|---|---|
| No Animal Home | No Smoking Home | Attached Garage | |||
| See remarks | Walk out | ||||



























































