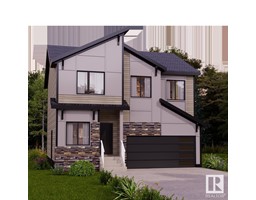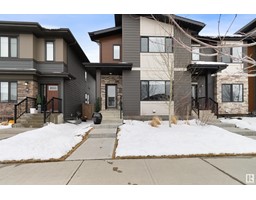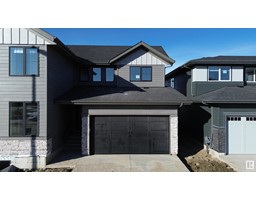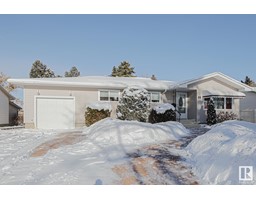130 GARNET RD Glen Allan, Sherwood Park, Alberta, CA
Address: 130 GARNET RD, Sherwood Park, Alberta
Summary Report Property
- MKT IDE4429201
- Building TypeHouse
- Property TypeSingle Family
- StatusBuy
- Added1 days ago
- Bedrooms4
- Bathrooms3
- Area1194 sq. ft.
- DirectionNo Data
- Added On06 Apr 2025
Property Overview
UPDATED BUNGALOW IN THE MATURE COMMUNITY OF GLEN ALLAN!! Walking distance to schools, Sherwood Park Mall and numerous parks! This home has been thoughtfully updated over the years, including a new furnace (2024), HWT (2023), bsmnt finished in 2021, shingles (2020) and new insulation/siding (2019). The modern kitchen features white cabinets, granite countertops with under-mount stainless sink, glass subway tile backsplash, and ss appliances, including an OTR microwave and pantry. The eat-in kitchen nook flows into a separate dining and living room drenched in natural light. The primary bdrm is the perfect retreat with an ensuite. 2 additional bdrms and a 4 pc bath to complete this main level. Head down to the finished bsmt with a large family room, rec room, 4th bdrm, full bath, laundry and tons of storage. The long driveway leading to your double detached garage gives you plenty of space to even park an RV. Plus the HUGE private backyard is ideal for those family gatherings. This won't be around for long! (id:51532)
Tags
| Property Summary |
|---|
| Building |
|---|
| Land |
|---|
| Level | Rooms | Dimensions |
|---|---|---|
| Basement | Family room | Measurements not available |
| Bedroom 4 | Measurements not available | |
| Recreation room | 9.16 m x 10.2 m | |
| Main level | Living room | 5.18 m x 3.52 m |
| Dining room | 3.45 m x 2.04 m | |
| Kitchen | 4.17 m x 4.15 m | |
| Primary Bedroom | 3.2 m x 4.16 m | |
| Bedroom 2 | 3.18 m x 2.97 m | |
| Bedroom 3 | 2.92 m x 3.35 m |
| Features | |||||
|---|---|---|---|---|---|
| Treed | See remarks | Detached Garage | |||
| Dishwasher | Dryer | Storage Shed | |||
| Stove | Washer | Window Coverings | |||
| Refrigerator | |||||





































































