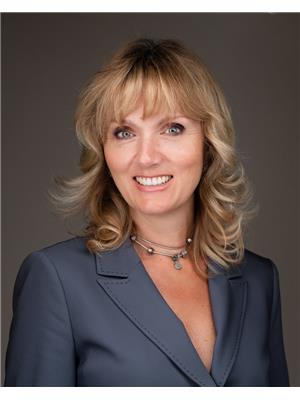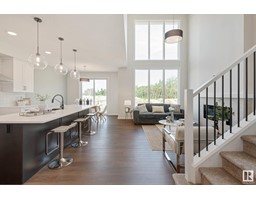1760 35 ST NW Daly Grove, Edmonton, Alberta, CA
Address: 1760 35 ST NW, Edmonton, Alberta
Summary Report Property
- MKT IDE4400094
- Building TypeHouse
- Property TypeSingle Family
- StatusBuy
- Added-19 seconds ago
- Bedrooms3
- Bathrooms2
- Area1119 sq. ft.
- DirectionNo Data
- Added On16 Aug 2024
Property Overview
4 level split with 3 beds 2 baths, FF basement Home featuring top-of-the-line upgrades: argon filled triple pane windows, new hot water tank and furnace-2021.German production doors offer a soft close feature, adding a touch of luxury to each room. New electrical 2018 with new wiring+upgraded LED light fixtures, new insulation.GFI protected plug ins, water filtration system, AC for your added comfort and safety. Enjoy Engineering hardwood flooring made from high quality natural oak.New top of the line appliances (2021). Double detached garage with 220V and 110V electrical outlets, perfect for electric car charging. There is plenty of parking space for extra vehicles/RV. The Very private Backyard offers plenty of space for your kids and furry friends. New grass, mature apple and cherry trees, currents,raspberries bushes. New Grading that slopes away from the house for optimal drainage. Located in mature neighbourhood of Daly Grove home is close to parks, schools, shopping, transportation and 25 min to YEG. (id:51532)
Tags
| Property Summary |
|---|
| Building |
|---|
| Land |
|---|
| Level | Rooms | Dimensions |
|---|---|---|
| Lower level | Family room | Measurements not available |
| Den | Measurements not available | |
| Bedroom 3 | Measurements not available | |
| Recreation room | Measurements not available | |
| Main level | Living room | Measurements not available |
| Dining room | Measurements not available | |
| Kitchen | Measurements not available | |
| Upper Level | Primary Bedroom | Measurements not available |
| Bedroom 2 | Measurements not available |
| Features | |||||
|---|---|---|---|---|---|
| Cul-de-sac | Treed | Flat site | |||
| No back lane | No Animal Home | No Smoking Home | |||
| Detached Garage | Dishwasher | Dryer | |||
| Microwave Range Hood Combo | Microwave | Refrigerator | |||
| Stove | Washer | Vinyl Windows | |||






























































































