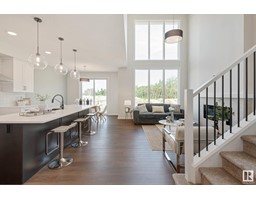9495 229 ST NW Secord, Edmonton, Alberta, CA
Address: 9495 229 ST NW, Edmonton, Alberta
Summary Report Property
- MKT IDE4402112
- Building TypeHouse
- Property TypeSingle Family
- StatusBuy
- Added7 hours ago
- Bedrooms4
- Bathrooms4
- Area1764 sq. ft.
- DirectionNo Data
- Added On15 Aug 2024
Property Overview
Welcome to Secord, a beautiful community in West Edmonton that is perfect for families! Imagine welcoming your friends & family into your near-new house as they compliment you on the open & bright floor plan with modern designs, along with the fully finished basement with legal suite! Wait until you show them the chef's kitchen, complete with quartz counter tops, to-ceiling cabinets, stainless steel appliances & corner pantry! You'll appreciate Central A/C for the hot summer days plus the double detached garage because scraping windows is for other people! With 3 bedrooms upstairs plus a 1 bedroom legal suite, there's space for everyone & room for everything. From here it's just a few minutes to Costco & it's easy to fast-track throughout Edmonton via Anthony Henday Drive. If the idea of near new puts your mind at ease about maintenance, if the idea of a rentable suite has you thinking big & if you don't want to wait for something to be built then this home might be your home. (id:51532)
Tags
| Property Summary |
|---|
| Building |
|---|
| Land |
|---|
| Level | Rooms | Dimensions |
|---|---|---|
| Basement | Bedroom 4 | 2.76 m x 3.42 m |
| Recreation room | 3.2 m x 2.45 m | |
| Second Kitchen | 5.37 m x 2.34 m | |
| Main level | Living room | 3.47 m x 7 m |
| Kitchen | 2.83 m x 5.58 m | |
| Upper Level | Family room | 3.17 m x 3.72 m |
| Primary Bedroom | 4.45 m x 3.93 m | |
| Bedroom 2 | 3.78 m x 2.77 m | |
| Bedroom 3 | 3.8 m x 2.79 m | |
| Laundry room | 2.78 m x 1.22 m |
| Features | |||||
|---|---|---|---|---|---|
| No back lane | Attached Garage | Alarm System | |||
| Dishwasher | Dryer | Garage door opener remote(s) | |||
| Garage door opener | Stove | Gas stove(s) | |||
| Washer | Water softener | Window Coverings | |||
| Refrigerator | Suite | Central air conditioning | |||






































































