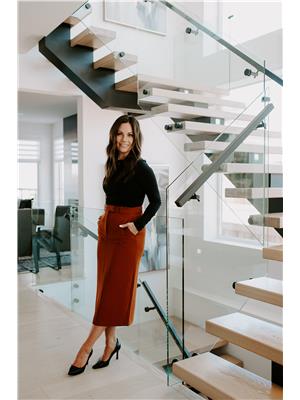1978 KROETSCH CR SW Keswick Area, Edmonton, Alberta, CA
Address: 1978 KROETSCH CR SW, Edmonton, Alberta
Summary Report Property
- MKT IDE4402030
- Building TypeHouse
- Property TypeSingle Family
- StatusBuy
- Added14 weeks ago
- Bedrooms3
- Bathrooms3
- Area1994 sq. ft.
- DirectionNo Data
- Added On14 Aug 2024
Property Overview
Welcome to your dream home in the area of beautiful Keswick! This meticulously maintained property offers everything a family could desire. Located just minutes from shopping, top-rated schools, and all essential amenities, convenience is at your doorstep. Upstairs, you'll find the primary with ensuite and walk-in closet, two other spacious bedrooms, a large bonus room perfect for a home office or play area, and a bright, airy laundry room that makes chores a breeze. The open-concept main floor boasts a welcoming living area with fireplace, a convenient powder room, gorgeous kitchen and dining room with doors leading to a stunning, oversized pie-shaped backyard. With no back neighbours, this outdoor space offers privacy and endless possibilities for relaxation and entertainment. The home also features a side entrance, providing excellent potential for future basement development. A double attached garage and a large driveway offer ample parking space, including room for an RV or extra vehicles. (id:51532)
Tags
| Property Summary |
|---|
| Building |
|---|
| Land |
|---|
| Level | Rooms | Dimensions |
|---|---|---|
| Main level | Living room | 3.91 m x 4.37 m |
| Dining room | 3.05 m x 3.09 m | |
| Kitchen | 3.1 m x 4.82 m | |
| Upper Level | Primary Bedroom | 5.17 m x 5.31 m |
| Bedroom 2 | 3.15 m x 3.61 m | |
| Bedroom 3 | 3.05 m x 4.71 m | |
| Bonus Room | 4.26 m x 7.11 m | |
| Laundry room | 2.71 m x 2.17 m |
| Features | |||||
|---|---|---|---|---|---|
| No Smoking Home | Attached Garage | Dishwasher | |||
| Dryer | Garage door opener remote(s) | Garage door opener | |||
| Hood Fan | Microwave | Refrigerator | |||
| Stove | Washer | Window Coverings | |||












































































