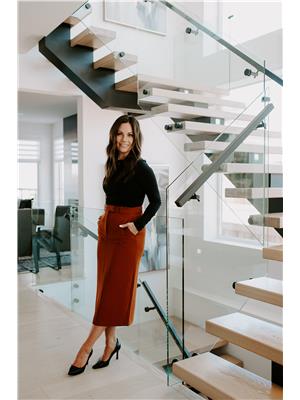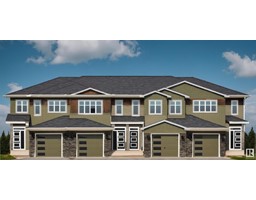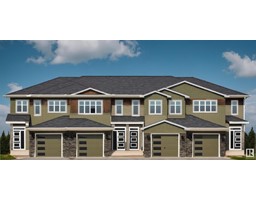252 REICHERT DR Coloniale Estates (Beaumont), Beaumont, Alberta, CA
Address: 252 REICHERT DR, Beaumont, Alberta
Summary Report Property
- MKT IDE4401939
- Building TypeHouse
- Property TypeSingle Family
- StatusBuy
- Added14 weeks ago
- Bedrooms3
- Bathrooms3
- Area2658 sq. ft.
- DirectionNo Data
- Added On14 Aug 2024
Property Overview
Welcome to this stunning Mattamy-built home, perfectly situated on the pristine Coloniale golf course with over 2600 sq ft of living space. Boasting a tandem triple garage, this well-maintained property offers luxury and comfort at every turn. The open-concept main floor is beautifully upgraded, creating a seamless flow ideal for both everyday living & entertaining. The kitchen is the heart of the home and has been upgraded and extended offering extra counter space, while the versatile den is ideal for a home office. Upstairs, discover a spacious bonus room and two larger-sized bedrooms with walk-in closets. The primary bedroom is a true retreat with breathtaking views overlooking the golf course, and featuring a spa oasis ensuite. Step outside to the beautiful backyard, an entertainers paradise, where you can enjoy serene golf course views. The unfinished basement has 9ft ceilings offering great potential for customization. This home is a rare gem, combining elegance, functionality, & a prime location. (id:51532)
Tags
| Property Summary |
|---|
| Building |
|---|
| Land |
|---|
| Level | Rooms | Dimensions |
|---|---|---|
| Main level | Living room | 5.21 m x 5.2 m |
| Dining room | 5.34 m x 3.68 m | |
| Kitchen | 5.1 m x 3.05 m | |
| Den | 2.74 m x 3.7 m | |
| Upper Level | Primary Bedroom | 5.18 m x 3.98 m |
| Bedroom 2 | 3.77 m x 4.29 m | |
| Bedroom 3 | 3.75 m x 3.68 m | |
| Bonus Room | 5.18 m x 3.7 m |
| Features | |||||
|---|---|---|---|---|---|
| Flat site | No Smoking Home | Attached Garage | |||
| Dishwasher | Dryer | Garage door opener remote(s) | |||
| Garage door opener | Hood Fan | Oven - Built-In | |||
| Microwave | Refrigerator | Stove | |||
| Central Vacuum | Washer | Window Coverings | |||










































































