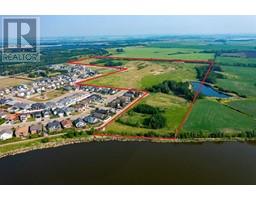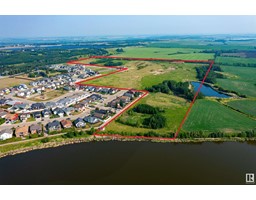#201 10108 125 ST NW Westmount, Edmonton, Alberta, CA
Address: #201 10108 125 ST NW, Edmonton, Alberta
Summary Report Property
- MKT IDE4414615
- Building TypeApartment
- Property TypeSingle Family
- StatusBuy
- Added7 weeks ago
- Bedrooms1
- Bathrooms2
- Area1160 sq. ft.
- DirectionNo Data
- Added On22 Mar 2025
Property Overview
UNBELIEVABLE Price & Opportunity to own this Executive 1 bedroom, plus den, 2-bathroom, 1160 sq. ft. unit in one of Edmonton's most Exclusive Downtown addresses at Properties on High Street 10108-125 Street. This property boasts 9-foot ceilings throughout and is ready for you to Renovate it to your Personal Style and Taste. Stunning east exposure Overlooking Green Space, the River Valley, Victoria Golf Course, and the edge of downtown. This unit has Central Air conditioning with building amenities that include an exercise room and a beautiful outdoor garden & lounging area. Amazing location close to all those trendy 124th street shops, restaurants, walking trails and public transportation. 2 (Titled) Underground tandem parking stalls - legal unit 81 and stall numbers 32 and 33. Entire Exterior Modernization Project will be complete in 2025 and will Look Stunning!! ATTN Pet Owners!! Cats & Dogs under 10KG are Automatically Accepted without board approval (id:51532)
Tags
| Property Summary |
|---|
| Building |
|---|
| Level | Rooms | Dimensions |
|---|---|---|
| Main level | Living room | Measurements not available |
| Dining room | Measurements not available | |
| Kitchen | Measurements not available | |
| Den | Measurements not available | |
| Primary Bedroom | Measurements not available |
| Features | |||||
|---|---|---|---|---|---|
| Hillside | Park/reserve | No Animal Home | |||
| No Smoking Home | Heated Garage | Underground | |||
| Dishwasher | Dryer | Refrigerator | |||
| Stove | Washer | Ceiling - 9ft | |||

























































