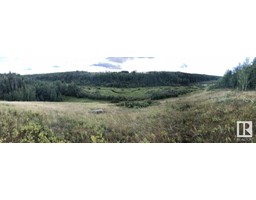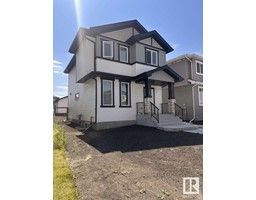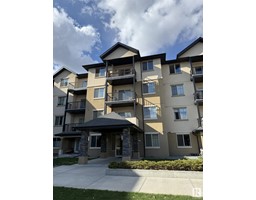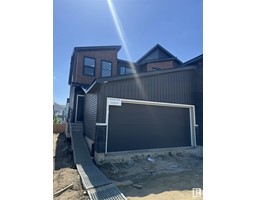2020 MUCKLEPLUM LI SW The Orchards At Ellerslie, Edmonton, Alberta, CA
Address: 2020 MUCKLEPLUM LI SW, Edmonton, Alberta
Summary Report Property
- MKT IDE4430791
- Building TypeHouse
- Property TypeSingle Family
- StatusBuy
- Added5 days ago
- Bedrooms3
- Bathrooms3
- Area2093 sq. ft.
- DirectionNo Data
- Added On15 Apr 2025
Property Overview
Visit the Listing Brokerage (and/or listing REALTOR®) website to obtain additional information. Introducing The Robson, built by Brookfield - A BRAND-NEW single family home offering 2,093 sq ft of elegant and functional living in the sought after SE community of The Orchards. The GOURMET KITCHEN comes with a built-in oven & microwave, gas cooktop, chimney hood fan, cabinet risers to the ceiling, and a modern backsplash. The main floor also has a large dining area and living room with an electric fireplace. A CURVED STAIRCASE with spindle railings leads you to the second floor, where there is a central bonus room, large laundry room, 2 additional bedrooms with their own walk-in closets, and a primary bedroom. The SPA INSPIRED 5 PIECE ENSUITE comes with a shower, tub, and dual vanities. The double-attached garage features an additional storage bay, providing space for another vehicle or extra storage. The home showcases designer selected interior finishes which include 3cm quartz throughout. (id:51532)
Tags
| Property Summary |
|---|
| Building |
|---|
| Level | Rooms | Dimensions |
|---|---|---|
| Main level | Living room | 3.98 m x 5.03 m |
| Dining room | 3.39 m x 3.02 m | |
| Kitchen | 3.88 m x 4.66 m | |
| Upper Level | Primary Bedroom | 3.85 m x 4.6 m |
| Bedroom 2 | 2.71 m x 3.73 m | |
| Bedroom 3 | 2.77 m x 4 m | |
| Bonus Room | 4.23 m x 4.52 m | |
| Laundry room | 2.02 m x 3.11 m |
| Features | |||||
|---|---|---|---|---|---|
| See remarks | Flat site | No back lane | |||
| No Animal Home | No Smoking Home | Attached Garage | |||
| See remarks | |||||















































