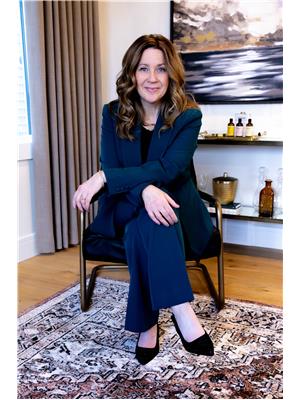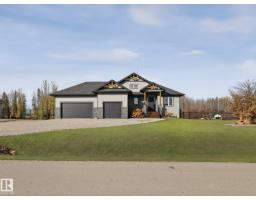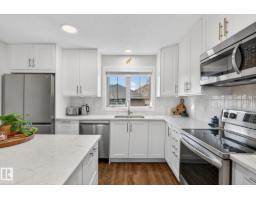20309 25A AV NW The Uplands, Edmonton, Alberta, CA
Address: 20309 25A AV NW, Edmonton, Alberta
Summary Report Property
- MKT IDE4462602
- Building TypeHouse
- Property TypeSingle Family
- StatusBuy
- Added3 days ago
- Bedrooms7
- Bathrooms4
- Area2698 sq. ft.
- DirectionNo Data
- Added On24 Nov 2025
Property Overview
This stunning 1 year old custom home is big and beautiful! 2700 sq feet 5 bedroom home plus a LEGAL 840 sq ft additional 2 bedroom full suite with kitchen ideal for extended family or great rental income! This 2 unit home was built with sustainability in mind, certified as a BUILT GREEN HOME it includes a heat pump, A/C, 14 solar panels, triple-pane windows PLUS smart technology from lights to thermostats and locks. The main unit has a convenient upper laundry(full laundry in basement suite too!) including a SOUNDPROOF office and a luxurious primary suite with POND VIEWS, dual vanities, and his-and-her closets. A double-sink bathroom serves the kids, while the main floor includes a dedicated office with a big front entry and walk-in closet, office plus a well-designed back entry with coffee bar. The chefs kitchen is a treat, with touchless taps, gas stove, designer hood fan & upgraded cabinetry. Modern, efficient, and beautifully located —this home has it all and shows 10/10! (id:51532)
Tags
| Property Summary |
|---|
| Building |
|---|
| Level | Rooms | Dimensions |
|---|---|---|
| Basement | Bedroom 6 | Measurements not available |
| Additional bedroom | Measurements not available | |
| Second Kitchen | Measurements not available | |
| Main level | Living room | 14' x 14'11 |
| Dining room | 10'11 x 14'11 | |
| Kitchen | 14'10 x 10'5 | |
| Office | 8'8 x 11'1 | |
| Upper Level | Primary Bedroom | 11'6 x 15'4 |
| Bedroom 2 | 9'2 x 14'11 | |
| Bedroom 3 | 9'4 x 18'7 | |
| Bedroom 4 | 9'4 x 12'1 | |
| Laundry room | 5'3 x 8'1 | |
| Bedroom 5 | 11'3 x 14'10 |
| Features | |||||
|---|---|---|---|---|---|
| Cul-de-sac | See remarks | Closet Organizers | |||
| No Animal Home | No Smoking Home | Attached Garage | |||
| Garage door opener remote(s) | Garage door opener | Hood Fan | |||
| Microwave Range Hood Combo | Oven - Built-In | Microwave | |||
| Washer/Dryer Stack-Up | Stove | Window Coverings | |||
| Dryer | Refrigerator | Two Washers | |||
| Dishwasher | Walk out | Suite | |||
| Ceiling - 9ft | Vinyl Windows | ||||



























































































