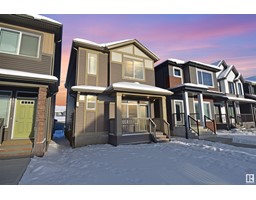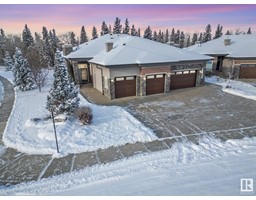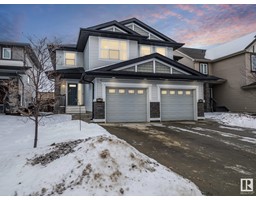20412 128 AV NW Trumpeter Area, Edmonton, Alberta, CA
Address: 20412 128 AV NW, Edmonton, Alberta
Summary Report Property
- MKT IDE4415334
- Building TypeHouse
- Property TypeSingle Family
- StatusBuy
- Added5 weeks ago
- Bedrooms3
- Bathrooms4
- Area2403 sq. ft.
- DirectionNo Data
- Added On05 Dec 2024
Property Overview
Discover the perfect blend of luxury & practicality in this stunning home, located in the prestigious Trumpeter neighbourhood. Step into the expansive main floor, where the heart of the homea show-stopping kitchenawaits. Featuring an oversized island, sleek two-toned cabinetry, S/S appliances, quartz counters, & a walk-through pantry. Large windows bathe the living & dining areas in sunlight. Upstairs, the primary suite is a true retreat. The spacious bedroom leads to a lavish 5pc ensuite, complete w/ double sinks, a soaker tub, & a large glass shower. A generous walk-in closet w/ custom built-in shelving offers a luxurious touch. Two additional bedrooms, a versatile bonus room, a modern full bathroom, & a large laundry room complete the 2nd floor, making it perfect for families. The fully finished basement expands your living space w/ a large rec area, ideal for a home theatre or game room, & a 3pc bath. The double attached garage provides ample space for vehicles & storage, rounding out this home! (id:51532)
Tags
| Property Summary |
|---|
| Building |
|---|
| Level | Rooms | Dimensions |
|---|---|---|
| Basement | Family room | 28'3 x 17'4 |
| Main level | Living room | 18'2 x 25'11 |
| Dining room | 11'8 x 9'3 | |
| Kitchen | 18'2 x 8'11 | |
| Mud room | 12'5 x 5' | |
| Pantry | Measurements not available | |
| Upper Level | Primary Bedroom | 15'5 x 20'5 |
| Bedroom 2 | 9'8 x 14'6 | |
| Bedroom 3 | 9'9 x 11' | |
| Bonus Room | 14'1 x 11'5 | |
| Laundry room | 9'4 x 6'1 |
| Features | |||||
|---|---|---|---|---|---|
| Attached Garage | Dishwasher | Dryer | |||
| Hood Fan | Microwave | Refrigerator | |||
| Stove | Washer | Ceiling - 9ft | |||
| Vinyl Windows | |||||


































































