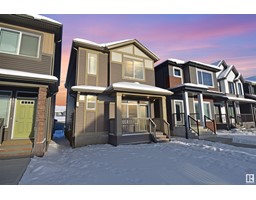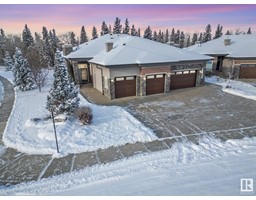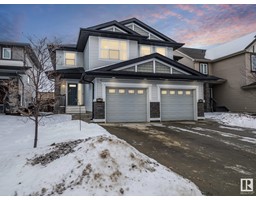65 BAKER ST Ardrossan II, Ardrossan, Alberta, CA
Address: 65 BAKER ST, Ardrossan, Alberta
Summary Report Property
- MKT IDE4412212
- Building TypeHouse
- Property TypeSingle Family
- StatusBuy
- Added5 weeks ago
- Bedrooms4
- Bathrooms3
- Area2395 sq. ft.
- DirectionNo Data
- Added On05 Dec 2024
Property Overview
Step into your new Coventry Home! This beautifully designed property features soaring 9 ceilings on both the main floor and basement, enhancing the spacious, open-concept layout. The stylish kitchen comes equipped with stainless steel appliances, upgraded cabinetry, quartz countertops, and a convenient walk-through pantry. Perfect for entertaining, the kitchen seamlessly flows into the Great Room and dining area, creating an inviting gathering space. A main-floor bedroom and full bath complete this level. Upstairs, the luxurious primary suite offers a 5-piece ensuite with double sinks, a soaker tub, a stand-up shower, and a spacious walk-in closet. Two additional bedrooms, a main bath, a bonus room, and a convenient upstairs laundry room complete this thoughtfully designed upper level. Built with Coventrys exceptional attention to detail, this home is also covered by the Alberta New Home Warranty Program, providing peace of mind. *Some photos virtually staged.* (id:51532)
Tags
| Property Summary |
|---|
| Building |
|---|
| Level | Rooms | Dimensions |
|---|---|---|
| Main level | Living room | Measurements not available |
| Dining room | Measurements not available | |
| Kitchen | Measurements not available | |
| Bedroom 4 | Measurements not available | |
| Pantry | Measurements not available | |
| Upper Level | Primary Bedroom | Measurements not available |
| Bedroom 2 | Measurements not available | |
| Bedroom 3 | Measurements not available | |
| Bonus Room | Measurements not available | |
| Laundry room | Measurements not available |
| Features | |||||
|---|---|---|---|---|---|
| Attached Garage | Dishwasher | Microwave Range Hood Combo | |||
| Refrigerator | Stove | Ceiling - 9ft | |||
| Vinyl Windows | |||||



























































