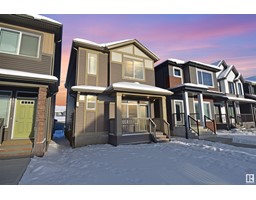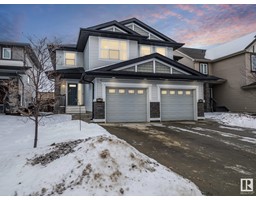804 HOWATT PL SW Hays Ridge Area, Edmonton, Alberta, CA
Address: 804 HOWATT PL SW, Edmonton, Alberta
Summary Report Property
- MKT IDE4412952
- Building TypeDuplex
- Property TypeSingle Family
- StatusBuy
- Added5 weeks ago
- Bedrooms3
- Bathrooms3
- Area1702 sq. ft.
- DirectionNo Data
- Added On07 Dec 2024
Property Overview
Welcome to this exquisite half-duplex bungalow in Jagare Ridge's Cascades of Eagle Point, backing onto a serene ravine. With 10ft ceilings & an open-concept design, this home is both spacious & inviting. The gourmet kitchen impresses w/ upgraded cabinetry, S/S appliances, quartz counters, a large island, & a corner pantry. It flows seamlessly into the dining area & a bright living room w/ a gas fireplace, this space opens to a covered deck with ravine viewsperfect for relaxation or entertaining. The main-floor primary suite is a retreat, featuring a 5pc ensuite w/ dual vanities, soaker jacuzzi tub, stand-up shower, & walk-in closet. A main-floor den, laundry room, & powder room add convenience. Downstairs, enjoy a finished basement w/ 9 ft ceilings, 2 bedrooms, full bath, rec room w/ a wet bar, an additional den, & ample storage. A heated, finished double garage completes this luxurious home, ideal for those seeking style & tranquility.*2 HOA fees for this property some photos virtually staged* (id:51532)
Tags
| Property Summary |
|---|
| Building |
|---|
| Level | Rooms | Dimensions |
|---|---|---|
| Basement | Family room | 16'7 x 28'1 |
| Bedroom 2 | 12'8 x 11'6 | |
| Bedroom 3 | 12'3 x 12'0 | |
| Office | 9'7 x 11'4 | |
| Storage | 7'11 x 5'7 | |
| Utility room | 19'8 x 7'11 | |
| Other | 15'10 x 8'3 | |
| Main level | Living room | 16'10 x 16'11 |
| Dining room | 17'4 x 11'2 | |
| Kitchen | 17'7 x 14'6 | |
| Den | 9'5 x 10'2 | |
| Primary Bedroom | 14'8 x 14'5 | |
| Laundry room | 8'3 x 8'2 |
| Features | |||||
|---|---|---|---|---|---|
| Attached Garage | Heated Garage | Oversize | |||
| Alarm System | Dishwasher | Dryer | |||
| Microwave Range Hood Combo | Oven - Built-In | Refrigerator | |||
| Stove | Washer | Window Coverings | |||
| Ceiling - 10ft | |||||













































































