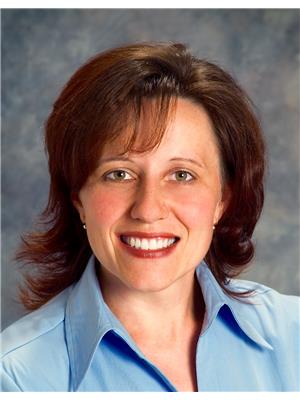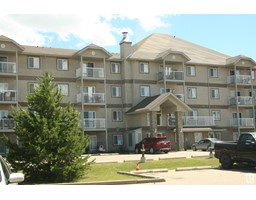20704 27 AV NW The Uplands, Edmonton, Alberta, CA
Address: 20704 27 AV NW, Edmonton, Alberta
Summary Report Property
- MKT IDE4432956
- Building TypeHouse
- Property TypeSingle Family
- StatusBuy
- Added3 weeks ago
- Bedrooms3
- Bathrooms3
- Area2824 sq. ft.
- DirectionNo Data
- Added On26 Apr 2025
Property Overview
Welcome to this stunning home nestled in the prestigious Uplands community. A perfect blend of modern luxury and thoughtful design, this residence features 3 spacious bedrooms, 2.5 baths, a versatile main-floor den, and a gourmet kitchen with a walk-through pantry—ideal for both entertaining and everyday living. The soaring open-to-above great room with an electric fireplace adds a grand touch, while the large mudroom and upstairs laundry provide practical convenience. Enjoy the spa-inspired 5-piece en-suite, a flexible bonus room, and high-end finishes throughout—including luxury vinyl plank flooring, 9’ ceilings, and powered blinds. Backing onto a peaceful ravine, the home offers privacy and scenic views. Additional highlights include a 3-car garage and RV parking. Loaded with upgrades, this move-in-ready home truly has it all. (id:51532)
Tags
| Property Summary |
|---|
| Building |
|---|
| Land |
|---|
| Level | Rooms | Dimensions |
|---|---|---|
| Main level | Living room | 4.88 m x 4.56 m |
| Dining room | 4.83 m x 3.04 m | |
| Kitchen | 4.83 m x 3.6 m | |
| Family room | Measurements not available | |
| Den | 3.94 m x 3.04 m | |
| Upper Level | Primary Bedroom | 5.48 m x 4.24 m |
| Bedroom 2 | 4.24 m x 3.36 m | |
| Bedroom 3 | 3.69 m x 3.65 m | |
| Bonus Room | 3.47 m x 3.57 m |
| Features | |||||
|---|---|---|---|---|---|
| Ravine | Closet Organizers | Exterior Walls- 2x6" | |||
| No Animal Home | No Smoking Home | RV | |||
| Attached Garage | Dishwasher | Dryer | |||
| Freezer | Garage door opener remote(s) | Garage door opener | |||
| Garburator | Microwave | Refrigerator | |||
| Gas stove(s) | Washer | Water softener | |||
| Window Coverings | Wine Fridge | Ceiling - 9ft | |||


































































