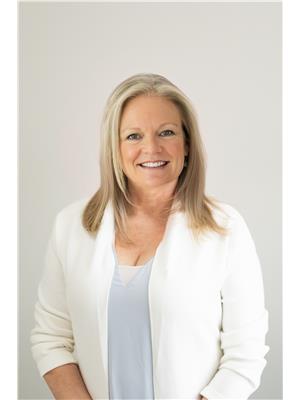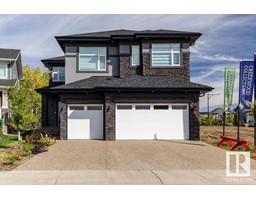211 DARLINGTON CR NW Donsdale, Edmonton, Alberta, CA
Address: 211 DARLINGTON CR NW, Edmonton, Alberta
Summary Report Property
- MKT IDE4413191
- Building TypeHouse
- Property TypeSingle Family
- StatusBuy
- Added3 weeks ago
- Bedrooms4
- Bathrooms4
- Area2514 sq. ft.
- DirectionNo Data
- Added On07 Dec 2024
Property Overview
Start a love affair with this cherished residence rich in charm &timeless elegance! Refined &exuding pride of ownership, this originally owned fully finished 2story offers noted pond view from the front living rm while providing versatility for lrg gatherings/family game nights in the formal dining rm or eat in kitchen. Solid blond hardwood, main floor laundry(with sink) &access to a double garage makes living seamless. The main floor den offers versatility as a potential main floor bdrm, office or play rm for busy little ones. The upper level is home to 3 oversized bdrms, lrg linen closet a tasteful owners suite noting a generous walk in closet &decadent ensuite highlighting dual vanities, soaker tub &walk in shower. This home continues to impress showcasing a well appointed basement with a 4th bdrm, additional bath, charming built in wet bar &perfectly laid out rec space. Close to the river, across the street from pond access, near amenities with access to parks & major routes. Your legacy awaits! (id:51532)
Tags
| Property Summary |
|---|
| Building |
|---|
| Land |
|---|
| Level | Rooms | Dimensions |
|---|---|---|
| Basement | Bedroom 4 | Measurements not available |
| Recreation room | Measurements not available | |
| Main level | Living room | Measurements not available |
| Dining room | Measurements not available | |
| Kitchen | Measurements not available | |
| Family room | Measurements not available | |
| Den | Measurements not available | |
| Breakfast | Measurements not available | |
| Laundry room | Measurements not available | |
| Upper Level | Primary Bedroom | Measurements not available |
| Bedroom 2 | Measurements not available | |
| Bedroom 3 | Measurements not available |
| Features | |||||
|---|---|---|---|---|---|
| No back lane | Closet Organizers | No Smoking Home | |||
| Attached Garage | Dishwasher | Dryer | |||
| Garage door opener remote(s) | Garage door opener | Microwave Range Hood Combo | |||
| Refrigerator | Stove | Central Vacuum | |||
| Washer | Window Coverings | Wine Fridge | |||
| Central air conditioning | Vinyl Windows | ||||























































































