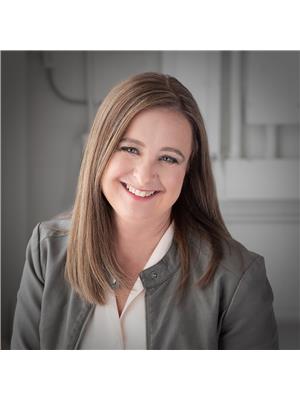2248 194 ST NW River's Edge, Edmonton, Alberta, CA
Address: 2248 194 ST NW, Edmonton, Alberta
Summary Report Property
- MKT IDE4425577
- Building TypeHouse
- Property TypeSingle Family
- StatusBuy
- Added1 weeks ago
- Bedrooms3
- Bathrooms3
- Area2030 sq. ft.
- DirectionNo Data
- Added On07 Apr 2025
Property Overview
Skip the wait time of building and enjoy all the benefits of this brand-new home! With cohesive window coverings and new appliances throughout. Perfectly designed, this home has space in all the right places, seamlessly blending function and style from the moment you step into the welcoming front entry. Natural light floods the generous living spaces through oversized windows. The kitchen is a chef's delight: quartz countertops, stainless steel appliances, and ample storage both in the kitchen and the walkthrough pantry. The dining room can easily fit a table for 10 - perfect for larger gatherings! The stunning primary suite easily fits a king-size bed with dressers and has a dream 5 pc ensuite and walk-in closet. 2 spacious bedrooms, 4 pc bath, a laundry room with storage space, and a bonus room complete this level, adding comfort and convenience to everyday life. Customize the landscaping, currently a blank slate, to suite your outdoor style! Easy access to Anthony Henday and amenities are all close by. (id:51532)
Tags
| Property Summary |
|---|
| Building |
|---|
| Level | Rooms | Dimensions |
|---|---|---|
| Main level | Living room | 4.28 m x 4.46 m |
| Dining room | 2.7 m x 4.15 m | |
| Kitchen | 4.01 m x 3.46 m | |
| Upper Level | Primary Bedroom | 3.63 m x 5.52 m |
| Bedroom 2 | 3.07 m x 4.36 m | |
| Bedroom 3 | 3.79 m x 4.36 m | |
| Bonus Room | 5.37 m x 5.72 m | |
| Laundry room | 1.84 m x 1.81 m |
| Features | |||||
|---|---|---|---|---|---|
| No back lane | No Smoking Home | Attached Garage | |||
| Dishwasher | Dryer | Garage door opener remote(s) | |||
| Garage door opener | Microwave Range Hood Combo | Refrigerator | |||
| Stove | Washer | Ceiling - 9ft | |||
| Vinyl Windows | |||||




















































