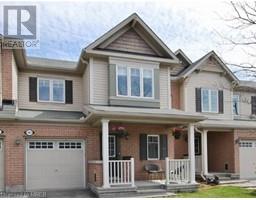#232 612 111 ST SW Macewan, Edmonton, Alberta, CA
Address: #232 612 111 ST SW, Edmonton, Alberta
Summary Report Property
- MKT IDE4401968
- Building TypeApartment
- Property TypeSingle Family
- StatusBuy
- Added14 weeks ago
- Bedrooms2
- Bathrooms2
- Area1117 sq. ft.
- DirectionNo Data
- Added On14 Aug 2024
Property Overview
Enjoy one of a kind Adult 55+ living in this beautiful two-bedroom two-bathroom condo facing a picturesque treed greenspace! This quiet & peaceful condo offers an open floor plan with bedrooms on each side of the living area. Be at home in this spacious unit with lovely kitchen cabinets, breakfast bar, pantry, laminate flooring, carpet in both bedrooms, master ensuite walk in closet & beautiful deck with private view. Includes in-suite laundry with a large storage area as well as air conditioning & a natural gas BBQ on the deck. Amenities are amazing: access to library, billiards, sewing room, exercise room, car wash, workshop, guest suites, hot tub/heated salt water pool social room & events. Underground heated parking stall with storage & outdoor visitor parking. Within walking distance to drugstore, medicentre, grocery store, bank, transit & more. The condo is extremely well maintained. Condo fees include all utilities.. (id:51532)
Tags
| Property Summary |
|---|
| Building |
|---|
| Land |
|---|
| Level | Rooms | Dimensions |
|---|---|---|
| Main level | Living room | 16'1" x 13'9 |
| Dining room | 7'4" x 17'1 | |
| Kitchen | 9'11" x 14'9 | |
| Primary Bedroom | 12'11" x 12'6 | |
| Bedroom 2 | 13'10" x 10'6 | |
| Laundry room | 8' x 7'7" |
| Features | |||||
|---|---|---|---|---|---|
| Private setting | Ravine | No Animal Home | |||
| No Smoking Home | Heated Garage | Underground | |||
| Dishwasher | Dryer | Garage door opener remote(s) | |||
| Garage door opener | Microwave Range Hood Combo | Microwave | |||
| Refrigerator | Storage Shed | Stove | |||
| Washer | Window Coverings | Central air conditioning | |||

































































