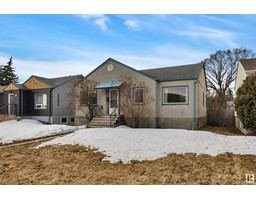2411 112A ST NW Blue Quill, Edmonton, Alberta, CA
Address: 2411 112A ST NW, Edmonton, Alberta
Summary Report Property
- MKT IDE4432713
- Building TypeHouse
- Property TypeSingle Family
- StatusBuy
- Added5 hours ago
- Bedrooms5
- Bathrooms4
- Area2563 sq. ft.
- DirectionNo Data
- Added On28 Apr 2025
Property Overview
Welcome home to this extensively renovated and upgraded Ace Lange home in the heart of the beautiful community of Blue Quill with a 3 season in ground pool!! This home features 5 bedrooms 3.5 bathrooms, a renovated kitchen with granite counter tops, built in pantry, full refrigerator and wall freezer, stainless steel appliances and a built in window seat for dining! The back yard oasis features a new composite deck, new salt water hot tub, maintenance free turf, a gorgeous pool house with a salt water in ground pool with a brand new heater! Upstairs you fill find a massive primary bedroom with custom closets and ensuite.3 other large bedrooms, full bath with dual vanities, renovated laundry room, and a beautiful office/den with its own redone balcony! The newly renovated basement includes a bedroom with an egress window, 3 piece washroom and a massive rec room! Other upgrades include a brand new electrical panel, new roof & windows! 5 min walt to the LRT ! Don't miss out on your new dream home !! (id:51532)
Tags
| Property Summary |
|---|
| Building |
|---|
| Land |
|---|
| Level | Rooms | Dimensions |
|---|---|---|
| Basement | Bedroom 5 | Measurements not available |
| Recreation room | Measurements not available | |
| Main level | Living room | Measurements not available |
| Dining room | Measurements not available | |
| Kitchen | Measurements not available | |
| Family room | Measurements not available | |
| Upper Level | Den | Measurements not available |
| Primary Bedroom | Measurements not available | |
| Bedroom 2 | Measurements not available | |
| Bedroom 3 | Measurements not available | |
| Bedroom 4 | Measurements not available |
| Features | |||||
|---|---|---|---|---|---|
| Cul-de-sac | No Smoking Home | Attached Garage | |||
| Alarm System | Dishwasher | Dryer | |||
| Freezer | Garage door opener | Microwave | |||
| Refrigerator | Storage Shed | Stove | |||
| Washer | Window Coverings | Wine Fridge | |||
| Central air conditioning | |||||































































































