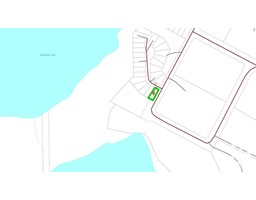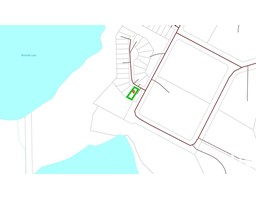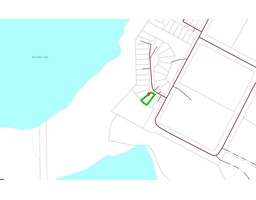2775 Collins Cres SW Cavanagh, Edmonton, Alberta, CA
Address: 2775 Collins Cres SW, Edmonton, Alberta
Summary Report Property
- MKT IDE4415046
- Building TypeHouse
- Property TypeSingle Family
- StatusBuy
- Added11 weeks ago
- Bedrooms4
- Bathrooms4
- Area1981 sq. ft.
- DirectionNo Data
- Added On04 Dec 2024
Property Overview
Welcome to this beautifully laid-out home on Collins Crescent in the desirable Cavanagh neighborhood. From the moment you step inside, you'll feel the warmth and comfort of a true home. The inviting entryway leads you to a modern kitchen and a spacious living area, perfect for family gatherings. Upstairs, you'll find three generously sized bedrooms, including a primary bedroom with an ensuite bath and a walk-in closet, offering both luxury and convenience. The two full bathrooms provide added comfort. The beautifully finished basement includes a fourth bedroom, a second kitchen, a recreational room, and a laundry area. It also boasts a separate entrance with a paved pathway, offering privacy and flexibility. With ETS bus stops just steps away, public transportation is incredibly convenient. Outside, Roughly $8,000 patio is perfect for outdoor relaxation and entertainment. This home is the ideal blend of comfort, style, and functionality in Cavanagh. (id:51532)
Tags
| Property Summary |
|---|
| Building |
|---|
| Level | Rooms | Dimensions |
|---|---|---|
| Basement | Bedroom 4 | 3.22 m x 3.48 m |
| Recreation room | 3.36 m x 3.28 m | |
| Second Kitchen | 2.96 m x 4.12 m | |
| Laundry room | 2.96 m x 1.28 m | |
| Main level | Living room | 3.61 m x 4.2 m |
| Dining room | 3.4 m x 3.46 m | |
| Kitchen | 5.58 m x 2.86 m | |
| Upper Level | Family room | 5 m x 3.68 m |
| Primary Bedroom | 3.59 m x 5.17 m | |
| Bedroom 2 | 2.69 m x 4.15 m | |
| Bedroom 3 | 2.67 m x 4.87 m | |
| Laundry room | 2 m x 1.55 m |
| Features | |||||
|---|---|---|---|---|---|
| No Animal Home | No Smoking Home | Attached Garage | |||
| Dishwasher | Dryer | Stove | |||
| Gas stove(s) | Washer | Window Coverings | |||
| Refrigerator | |||||



















































































