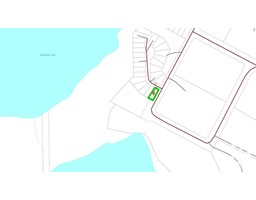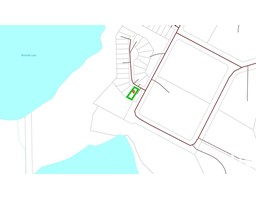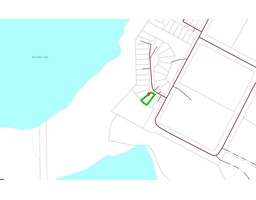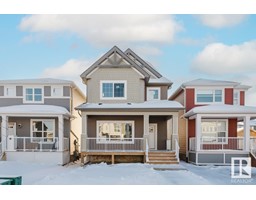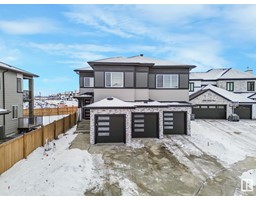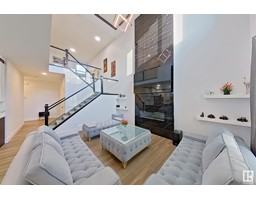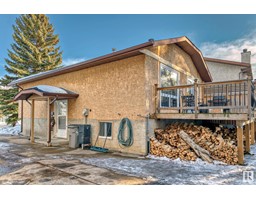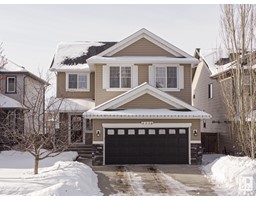4705 36 St Forest Heights (Beaumont), Beaumont, Alberta, CA
Address: 4705 36 St, Beaumont, Alberta
Summary Report Property
- MKT IDE4418298
- Building TypeHouse
- Property TypeSingle Family
- StatusBuy
- Added1 weeks ago
- Bedrooms4
- Bathrooms4
- Area1570 sq. ft.
- DirectionNo Data
- Added On14 Feb 2025
Property Overview
This stunning home in the City of Beaumont features a fully developed basement with SEPERATE ENTRANCE, roughed-in for a future kitchen, perfect for additional living space.With 4 bedrooms in total, this home offers 3 spacious rooms on the upper floor, including a primary bedroom with a walk-in closet and ensuite, and 1 bedroom in the bsmt. The upper floor also has a second full bathroom, while the main floor features a convenient half bath, and the basement includes another full bath.The main floor boasts durable vinyl flooring, while the upper level is finished with cozy carpet. A thoughtfully designed kitchen at the rear provides uninterrupted living and dining spaces. Built on a regular lot, the home is filled with natural light from numerous windows. For added convenience, the laundry room is on the upper floor. Additionally, the home features nearly new windows, with a 2-year warranty. This well-designed and functional home is perfect for families looking for a property with both comfort & potential. (id:51532)
Tags
| Property Summary |
|---|
| Building |
|---|
| Land |
|---|
| Level | Rooms | Dimensions |
|---|---|---|
| Basement | Bedroom 4 | 2.56 m x 3.91 m |
| Recreation room | 5.34 m x 5.29 m | |
| Main level | Living room | 3.97 m x 5.28 m |
| Dining room | 4.36 m x 2.67 m | |
| Kitchen | 5.04 m x 3.07 m | |
| Upper Level | Primary Bedroom | 4.1 m x 4.22 m |
| Bedroom 2 | 2.82 m x 3.1 m | |
| Bedroom 3 | 2.83 m x 3.11 m |
| Features | |||||
|---|---|---|---|---|---|
| No Animal Home | No Smoking Home | Level | |||
| Parking Pad | Dishwasher | Dryer | |||
| Microwave | Refrigerator | Stove | |||
| Washer | |||||











































