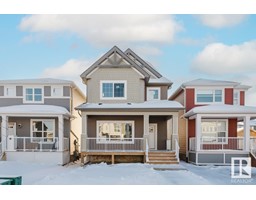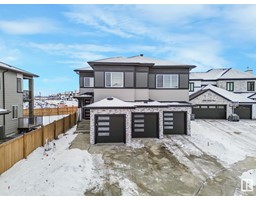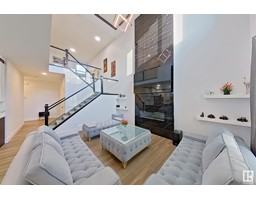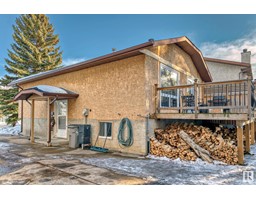#5738 5738 56A ST Montalet, Beaumont, Alberta, CA
Address: #5738 5738 56A ST, Beaumont, Alberta
Summary Report Property
- MKT IDE4422487
- Building TypeHouse
- Property TypeSingle Family
- StatusBuy
- Added20 hours ago
- Bedrooms3
- Bathrooms3
- Area2134 sq. ft.
- DirectionNo Data
- Added On23 Feb 2025
Property Overview
This waterfront 2135 sqft 2 storey backs to a lake, with spectacular sunsets & serene views. Renovated throughout! Main floor features include a European kitchen w/quartz waterfall island, built in appliances, commercial sink, walk through pantry to main floor laundry, upgraded pendant & recessed lighting, with a large dining room overlooking the lake & yard. The great room with corner gas fireplace, flex space, powder room & mud room complete the main floor. Top floor features a bonus room room w/vaulted ceilings, a wall of windows & brick feature walls. Primary bedroom overlooks the lake & offers a luxurious 5 piece ensuite, walk in closet & feature wall. Bedrooms 2 & 3 and the renovated main bathroom complete the top floor. Basement is undeveloped & awaits your design plans. Landscaped west facing yard w/firepit, putting green, sun deck w/gazebo & loads of yard space. Additional upgrades: 9' custom wood ceilings, hardware & fixtures throughout, vinyl plank, central a/c. Walking distance to K-9 school. (id:51532)
Tags
| Property Summary |
|---|
| Building |
|---|
| Level | Rooms | Dimensions |
|---|---|---|
| Main level | Living room | 4.37 m x 4.4 m |
| Dining room | 3.97 m x 2.15 m | |
| Kitchen | 3.85 m x 4.25 m | |
| Laundry room | 2.21 m x 1.59 m | |
| Upper Level | Primary Bedroom | 4.78 m x 4.52 m |
| Bedroom 2 | 3.65 m x 2.93 m | |
| Bedroom 3 | 3.65 m x 2.94 m | |
| Bonus Room | 5.78 m x 4.11 m |
| Features | |||||
|---|---|---|---|---|---|
| Park/reserve | No Animal Home | No Smoking Home | |||
| Attached Garage | Dishwasher | Dryer | |||
| Garage door opener remote(s) | Garage door opener | Hood Fan | |||
| Oven - Built-In | Microwave | Washer | |||
| Window Coverings | Central air conditioning | Ceiling - 9ft | |||












































































