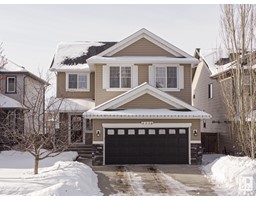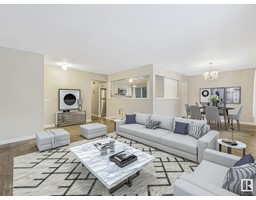609 FORREST DR Forrest Greens, Sherwood Park, Alberta, CA
Address: 609 FORREST DR, Sherwood Park, Alberta
Summary Report Property
- MKT IDE4422104
- Building TypeHouse
- Property TypeSingle Family
- StatusBuy
- Added3 days ago
- Bedrooms4
- Bathrooms3
- Area1378 sq. ft.
- DirectionNo Data
- Added On20 Feb 2025
Property Overview
Central Sherwood Park in Forrest Greens! This 1378 sqft bi-level offers 3+1 bedrooms & 3 full bathrooms. Main floor features vinyl plank & ceramic tile throughout, family sized eat in kitchen with eating bar, main 4 piece bathroom, and 3 bedrooms including the primary bedroom with full 4 piece ensuite. Basement features a bright family room & recreation area, upgraded carpeting, bedroom 4 with walk in closet, upgraded modern 3 piece bathroom (2022), and laundry & storage. Attached garage is heated & insulated, additional upgrades include shingles (2022), interior paint (2022), storm shutters on windows, new dishwasher (2023), new garage door opener (2024). Just a few steps to Forrest Greens playground, with quick access to walking trails, schools, shopping, public transportation, community hospital, etc. A wonderful central Sherwood Park location! (id:51532)
Tags
| Property Summary |
|---|
| Building |
|---|
| Level | Rooms | Dimensions |
|---|---|---|
| Basement | Family room | 7.06 m x 11.67 m |
| Bedroom 4 | 4.66 m x 4.01 m | |
| Storage | 1.56 m x 0.95 m | |
| Main level | Living room | 3.43 m x 4.43 m |
| Dining room | 3.56 m x 2.95 m | |
| Kitchen | 4.26 m x 4.56 m | |
| Primary Bedroom | 4.48 m x 4.68 m | |
| Bedroom 2 | 3.31 m x 3.71 m | |
| Bedroom 3 | 2.95 m x 3.18 m |
| Features | |||||
|---|---|---|---|---|---|
| See remarks | No back lane | Attached Garage | |||
| Heated Garage | Dishwasher | Dryer | |||
| Garage door opener remote(s) | Garage door opener | Refrigerator | |||
| Storage Shed | Stove | Central Vacuum | |||
| Washer | Window Coverings | ||||




















































