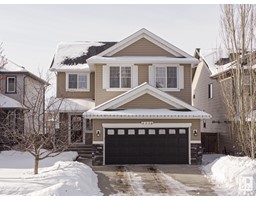13844 24 ST NW Bannerman, Edmonton, Alberta, CA
Address: 13844 24 ST NW, Edmonton, Alberta
Summary Report Property
- MKT IDE4419725
- Building TypeRow / Townhouse
- Property TypeSingle Family
- StatusBuy
- Added2 weeks ago
- Bedrooms3
- Bathrooms2
- Area981 sq. ft.
- DirectionNo Data
- Added On07 Feb 2025
Property Overview
Lovely Bannerman Village! This 3 bedroom, 2 bathroom unit offers a completely fenced west facing back yard offering privacy and plenty of sunshine. The top floor of this upgraded home includes 3 bedrooms and a 4 piece main bathroom. Main floor hosts a bright eat in kitchen with a large dining space and living room with custom gas fireplace. Basement is finished with family room, 2 piece bathroom (could be renovated/modified to 3 piece) and large storage area, utility room & laundry room. Upgrades include: fresh paint and upgraded vinyl plank flooring throughout the main floor, upgraded windows throughout. 1 parking stall directly in front of unit, additional parking is available. This cozy, family friendly condo community is located close to schools, shopping, public transportation/LRT, community hospital, recreation centre, very quick access to Anthony Henday. Condo fee is $400/monthly. (id:51532)
Tags
| Property Summary |
|---|
| Building |
|---|
| Land |
|---|
| Level | Rooms | Dimensions |
|---|---|---|
| Basement | Family room | 5.18 m x 4.61 m |
| Laundry room | 2.18 m x 1.87 m | |
| Utility room | 3.12 m x 6.93 m | |
| Storage | 2.03 m x 1.4 m | |
| Main level | Living room | 5.25 m x 3.33 m |
| Dining room | 3.14 m x 1.88 m | |
| Kitchen | 4.21 m x 3.57 m | |
| Upper Level | Primary Bedroom | 3.2 m x 3.76 m |
| Bedroom 2 | 2.46 m x 2.89 m | |
| Bedroom 3 | 2.71 m x 3.19 m |
| Features | |||||
|---|---|---|---|---|---|
| Stall | Dishwasher | Dryer | |||
| Refrigerator | Stove | Washer | |||
| Window Coverings | |||||













































