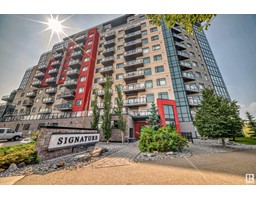#308 10179 105 ST NW Downtown (Edmonton), Edmonton, Alberta, CA
Address: #308 10179 105 ST NW, Edmonton, Alberta
Summary Report Property
- MKT IDE4403101
- Building TypeApartment
- Property TypeSingle Family
- StatusBuy
- Added13 weeks ago
- Bedrooms2
- Bathrooms2
- Area1079 sq. ft.
- DirectionNo Data
- Added On22 Aug 2024
Property Overview
LIVE. LIFE. LOFT. ULTRA CHIC & AFFORDABLE URBAN LIFESTYLE AWAITS in this 2 bed/2 FULL BATH loft-style oasis. Nearly 1100 SQUARE FEET of space to kick it up and/or entertain in here. IN-SUITE laundry. Massive MODERN KITCHEN. DRINKS? DINNER? A SHOW? LIVE MUSIC? COFFEE? GROCERIES? OUTDOOR MARKET? Every imaginable amenity is literally around the corner from your SUPER COOL SUITE on Edmonton's famous 104 Street. Well managed building. Pets allowed with board approval. UNDERGROUND PARKING STALL (assigned) comes with the suite along with several VISITOR STALLS directly in front of the elevators. OILERS FANS can stroll to ROGERS PLACE for games. Walk or Cycle to the valley. Off leash dog park nearby. URBAN BARN draperies. Newer VINYL FLOORING. NEWLY PAINTED THROUGHOUT. TILED ENSUITE SHOWER. NEWER LIGHTING EVERYWHERE. BARN DOORS. Nearly $23,000 in upgrades in recent years. PAX Wardrobes in the bedrooms stay. Grab this opportunity to LIVE in the HEART of Edmonton with a turnkey metropolitan lifestyle. (id:51532)
Tags
| Property Summary |
|---|
| Building |
|---|
| Level | Rooms | Dimensions |
|---|---|---|
| Main level | Living room | 4.71 m x 4.15 m |
| Kitchen | 4.97 m x 3.23 m | |
| Primary Bedroom | 4.24 m x 4.52 m | |
| Bedroom 2 | 5.17 m x 3.17 m | |
| Laundry room | 1.86 m x 1.7 m |
| Features | |||||
|---|---|---|---|---|---|
| See remarks | Indoor | Stall | |||
| Dishwasher | Refrigerator | Washer/Dryer Stack-Up | |||
| Stove | Window Coverings | ||||




































































