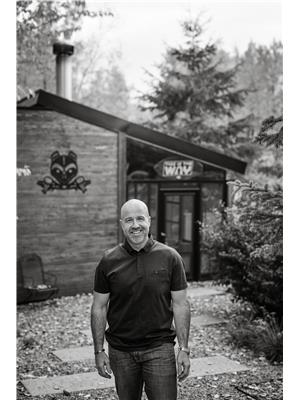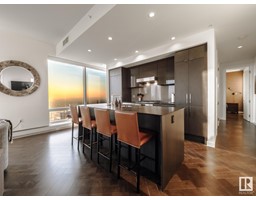#310 7471 May Common NW Magrath Heights, Edmonton, Alberta, CA
Address: #310 7471 May Common NW, Edmonton, Alberta
Summary Report Property
- MKT IDE4421952
- Building TypeApartment
- Property TypeSingle Family
- StatusBuy
- Added8 weeks ago
- Bedrooms2
- Bathrooms2
- Area1883 sq. ft.
- DirectionNo Data
- Added On19 Feb 2025
Property Overview
RAVINE FACING!...ALMOST 2000 Sq Ft... 4 PARKING STALLS! (3 UNDERGROUND ) ...AWARD WINNING EDGE AT LARCH PARK!....9' CEILINGS... HIGH END AMENITIES: games room, art/craft studio, gym, YOGA STUDIO, chef kitchen/lounge, DOG GROOMING/WASH ROOM, bicycle storage room, fire pit and ROOF TOP PATIO access! ~!WELCOME HOME!~ YOU won't believe how upgraded this unit is, from powered blinds, customs cabinets & MORE...Huge entry, Once of a kind den/flexspace w/windows overlooking open concept space. Gorgeous vinyl plank flooring and quartz countertops throughout. GOURMET KITCHEN has gas cooktop, wall oven, tall pantries, gorgeous custom hood and huge island - great for entertaining! SPA ENSUITE off the primary bedroom leads to a huge custom walk in closet, the 2nd bedroom also has a walk in closet w/custom organizers. LETS NOT FORGET THE LARGE PATIO, AND LIFESTYLE THAT GOES WITH IT.! CENTRAL AIR CONDITIONING! MASSIVE STORAGE CAGE AND WE ARE JUST AT THE BEGINNING .! (id:51532)
Tags
| Property Summary |
|---|
| Building |
|---|
| Level | Rooms | Dimensions |
|---|---|---|
| Main level | Living room | 5.13 m x 4.56 m |
| Dining room | 3.78 m x 3.48 m | |
| Kitchen | 5.99 m x 2.67 m | |
| Den | 3.31 m x 3.03 m | |
| Primary Bedroom | 4.71 m x 4.7 m | |
| Bedroom 2 | 4.25 m x 3.77 m | |
| Laundry room | 3.44 m x 2.05 m |
| Features | |||||
|---|---|---|---|---|---|
| See remarks | Ravine | Flat site | |||
| Park/reserve | Closet Organizers | Parkade | |||
| Stall | Underground | See Remarks | |||
| Dishwasher | Hood Fan | Oven - Built-In | |||
| Microwave | Refrigerator | Stove | |||
| Window Coverings | Ceiling - 10ft | ||||





























































































