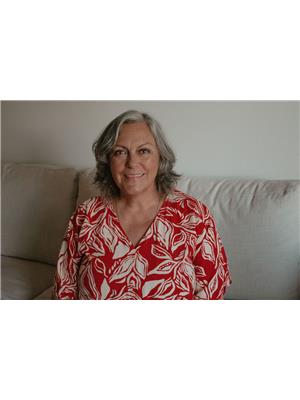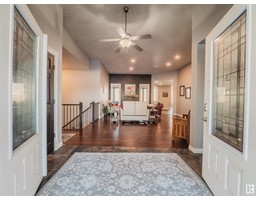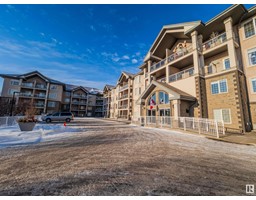#310 9938 104 ST NW Downtown (Edmonton), Edmonton, Alberta, CA
Address: #310 9938 104 ST NW, Edmonton, Alberta
Summary Report Property
- MKT IDE4416568
- Building TypeApartment
- Property TypeSingle Family
- StatusBuy
- Added2 weeks ago
- Bedrooms2
- Bathrooms2
- Area914 sq. ft.
- DirectionNo Data
- Added On23 Dec 2024
Property Overview
Welcome to Melrose Manor! This amazing complex is located on a quiet tree lined street away from busy but very close to the convenience of living Downtown. This extremely spacious 2-bedroom, 2 full bathroom condo features so many pleasant upgrades to include vinyl plank flooring, new window coverings and fresh paint. The kitchen offers newer stainless appliances, quartz countertops plenty of cabinetry and counter space. The dining room opens to the spacious living room with gas fireplace. The primary bedroom has a 4-piece ensuite that has a new vanity and faucet and features a barn door style of access. The in-suite laundry room with room for storage is next to the spacious entrance. Secured and heated underground parking as well as a welcoming lobby. Situated close to the LRT, walking distance to cafes, shopping, groceries, the River Valley, and Ice District “GO OILERS” All of this with heated underground parking and a convenient car wash. (id:51532)
Tags
| Property Summary |
|---|
| Building |
|---|
| Level | Rooms | Dimensions |
|---|---|---|
| Main level | Living room | 4.05 m x 3.93 m |
| Dining room | 3.1 m x 3.92 m | |
| Kitchen | 4.57 m x 4.22 m | |
| Primary Bedroom | 4.02 m x 3.34 m | |
| Bedroom 2 | 3.03 m x 4 m | |
| Laundry room | 1.54 m x 2.42 m |
| Features | |||||
|---|---|---|---|---|---|
| No Smoking Home | Heated Garage | Underground | |||
| Dishwasher | Dryer | Microwave Range Hood Combo | |||
| Refrigerator | Stove | Washer | |||
| Window Coverings | |||||






















