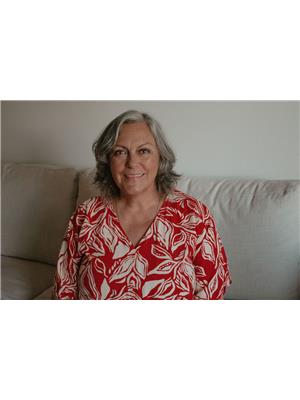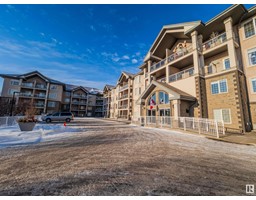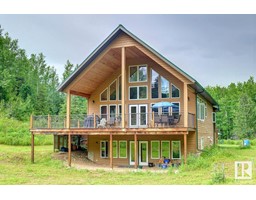#57 26323 TWP ROAD 532 A Royal Spring Estates, Rural Parkland County, Alberta, CA
Address: #57 26323 TWP ROAD 532 A, Rural Parkland County, Alberta
Summary Report Property
- MKT IDE4414798
- Building TypeHouse
- Property TypeSingle Family
- StatusBuy
- Added4 weeks ago
- Bedrooms5
- Bathrooms6
- Area3115 sq. ft.
- DirectionNo Data
- Added On05 Dec 2024
Property Overview
Welcome home to this amazing 1.11-acre property in the community of Royal Spring Estates, just 10 mins from Edmonton and Spruce Grove! Acreage living with city amenities that include municipal water and sewer! This stunning bungalow has 5-bedrooms and 5.5-bathrooms, plus a main-floor den/office that could be converted into another bedroom. Three of the spare bedrooms have their own private ensuites - perfect for the family or guests - as well as a beautiful 5-piece primary ensuite! The house is over 3000 square feet on the main floor with an additional 2500 sf to enjoy n the professionally finished basement. The massive attached triple garage measures 30 ft x 46.5 ft and is heated. This incredible home and property is well treed for privacy, and includes an outdoor fire pit area. This home has an abundance of features that sets it apart from the others...all of this plus 3 gas burning fireplaces with custom mantles....it really is a must see!! (id:51532)
Tags
| Property Summary |
|---|
| Building |
|---|
| Level | Rooms | Dimensions |
|---|---|---|
| Lower level | Bedroom 4 | 3.53 m x 3.81 m |
| Bedroom 5 | 6.59 m x 6.61 m | |
| Recreation room | 8.98 m x 9.56 m | |
| Main level | Living room | 5.25 m x 6.25 m |
| Dining room | 4.4 m x 3.74 m | |
| Kitchen | 3.75 m x 4.9 m | |
| Family room | 5.64 m x 5.64 m | |
| Primary Bedroom | 5.93 m x 5.38 m | |
| Bedroom 2 | 3.47 m x 4.42 m | |
| Bedroom 3 | 4.27 m x 3.78 m | |
| Laundry room | 3.02 m x 3.78 m |
| Features | |||||
|---|---|---|---|---|---|
| Cul-de-sac | No Smoking Home | Oversize | |||
| Attached Garage | Dryer | Garage door opener remote(s) | |||
| Garage door opener | Microwave Range Hood Combo | Microwave | |||
| Gas stove(s) | Washer | Window Coverings | |||
| Wine Fridge | Refrigerator | Dishwasher | |||
| Central air conditioning | |||||

















































































