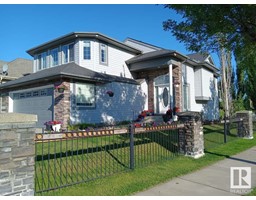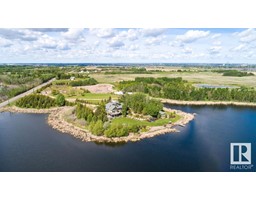#3102 10152 104 ST NW Downtown (Edmonton), Edmonton, Alberta, CA
Address: #3102 10152 104 ST NW, Edmonton, Alberta
Summary Report Property
- MKT IDE4395982
- Building TypeApartment
- Property TypeSingle Family
- StatusBuy
- Added14 weeks ago
- Bedrooms2
- Bathrooms2
- Area1192 sq. ft.
- DirectionNo Data
- Added On11 Aug 2024
Property Overview
For more information, please click on View Listing on Realtor Website. This executive-level condo in Icon II offers a highly desirable floor plan, with nearly 1,500 sqft of combined indoor/outdoor living space, and shares the 31st floor with just three other units. Enjoy captivating panoramic views from the curtain-wall windows and two oversized balconies, complemented by features such as air conditioning, high ceilings, professional-grade appliances, a jetted tub, engineered hardwood floors, Moen fixtures, roller blinds, a gas BBQ hookup, granite countertops and solid wood cabinets, doors and trim. You'll also appreciate the convenience of two underground parking spots (tandem) and a rare titled concrete storage room (one of only two in the building!). Embrace the downtown lifestyle on trendy 104th promenade, steps from the Farmers' Market, Ice District, restaurants, universities, shopping and the river valley. Don't miss this opportunity to experience luxury living at its finest! (id:51532)
Tags
| Property Summary |
|---|
| Building |
|---|
| Level | Rooms | Dimensions |
|---|---|---|
| Main level | Living room | 6.16 m x 5.11 m |
| Dining room | 4.82 m x 2.47 m | |
| Kitchen | 3.02 m x 3.18 m | |
| Primary Bedroom | 4.6 m x 3.63 m | |
| Bedroom 2 | 2.88 m x 3.41 m | |
| Other | 2.78 m x 1.23 m | |
| Laundry room | 1.68 m x 1.15 m | |
| Other | 2.94 m x 1.3 m |
| Features | |||||
|---|---|---|---|---|---|
| Ravine | Paved lane | Park/reserve | |||
| Indoor | Heated Garage | Underground | |||
| Dishwasher | Garage door opener | Microwave Range Hood Combo | |||
| Oven - Built-In | Refrigerator | Washer/Dryer Stack-Up | |||
| Stove | Window Coverings | See remarks | |||
| Central air conditioning | Ceiling - 9ft | ||||



































































